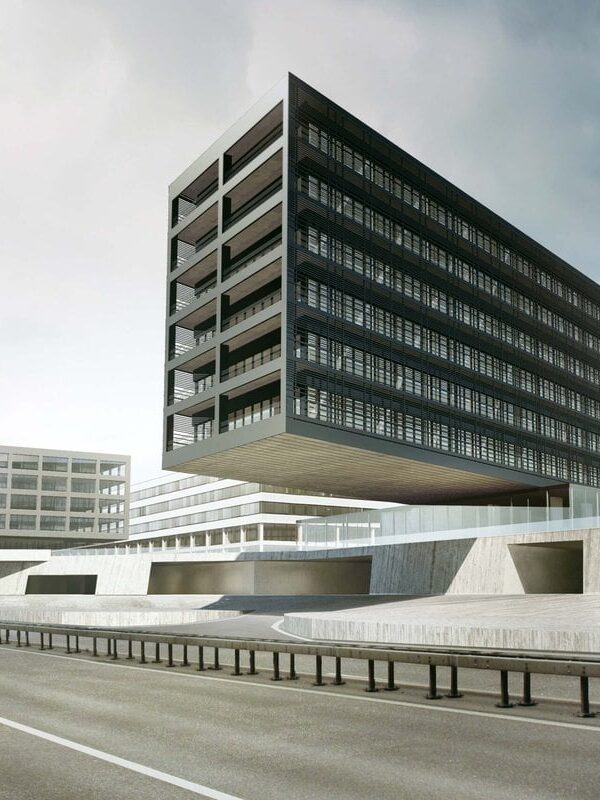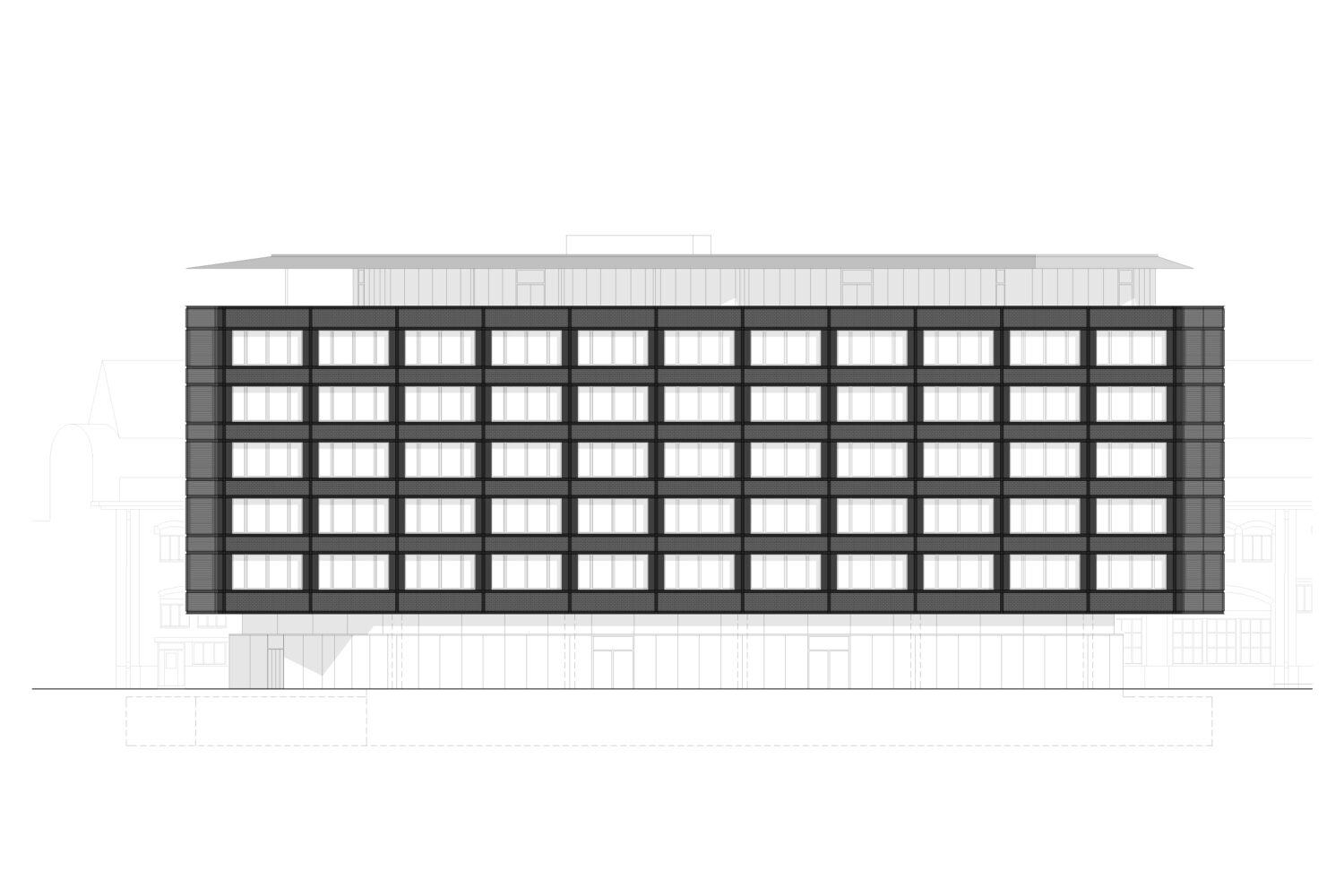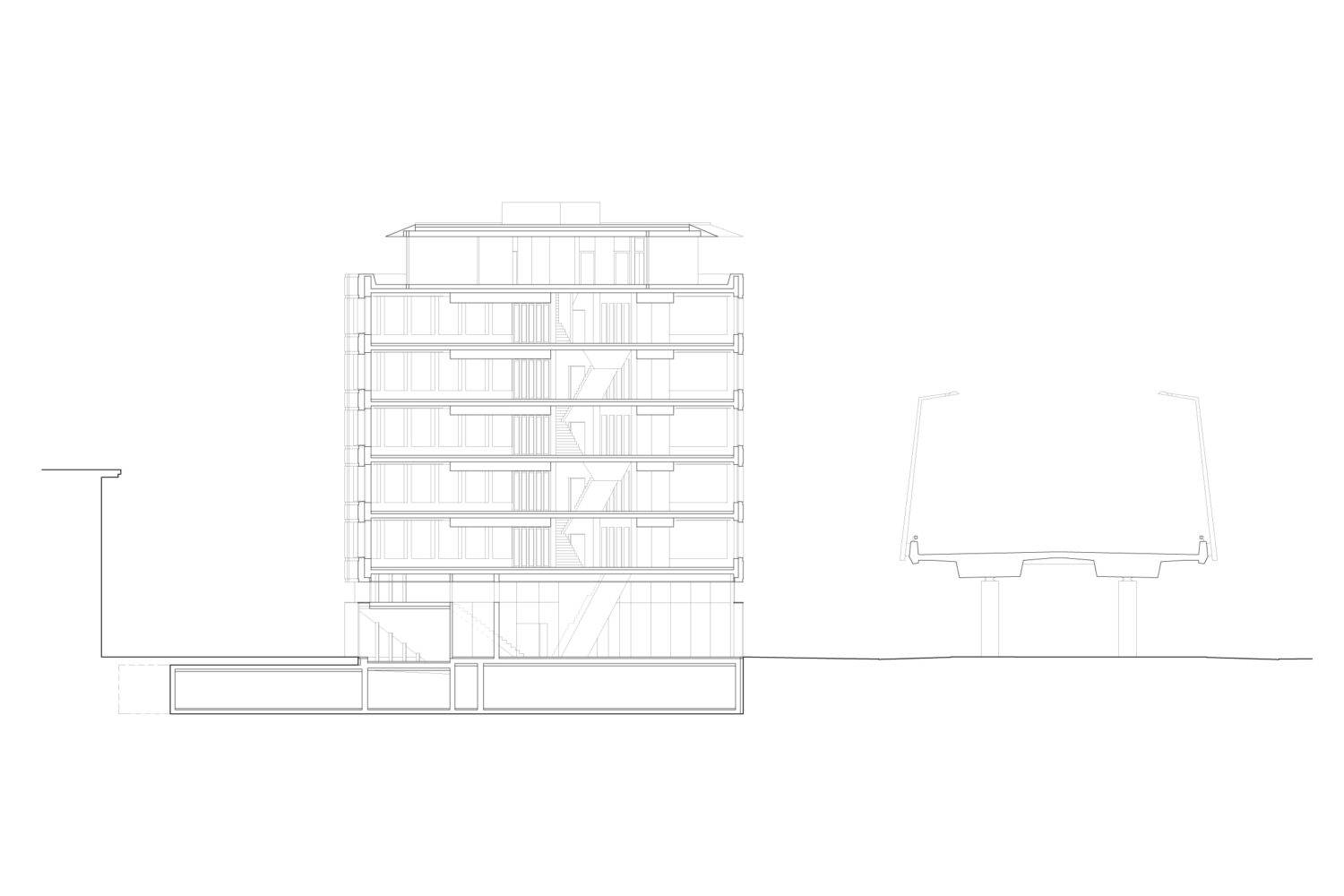Allreal Baufeld D, Zurich
Allreal is planning its new headquarters at a prominent location in Zurich West. OOS’ response to the study is a concise and differentiated project that creates references to the surrounding urban spaces on all levels.
Allreal is planning its new headquarters at a prominent location in Zurich West. OOS’ response to the study is a concise and differentiated project that creates references to the surrounding urban spaces on all levels.
Externally, the building attracts attention with a subtle conciseness. The eye-catching features are the end facades turned out into the street space and a first floor clad in a glass skin. These underline the public character of the building and anchor Allreal to the maximum in the street space. Behind the glass skin is a foyer, which is complemented by a showroom and an auditorium.
Striking project for a former industrial quarter
From the first floor, dark steel frames and clinker infills visually tie the office floors together – a reminiscence of the architectural history of the site. Here, OOS has solved the requirements for different work areas with an elongated core: this filters the different zones into areas for individual workplaces and those for meetings and communal communication. The crowning glory is the top floor: in the meeting rooms, users are offered a view over the rooftops of Zurich.
Project Details
Similar Projects












