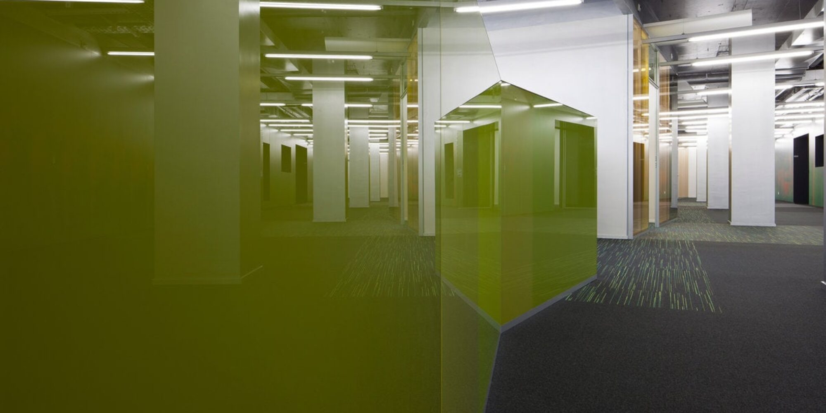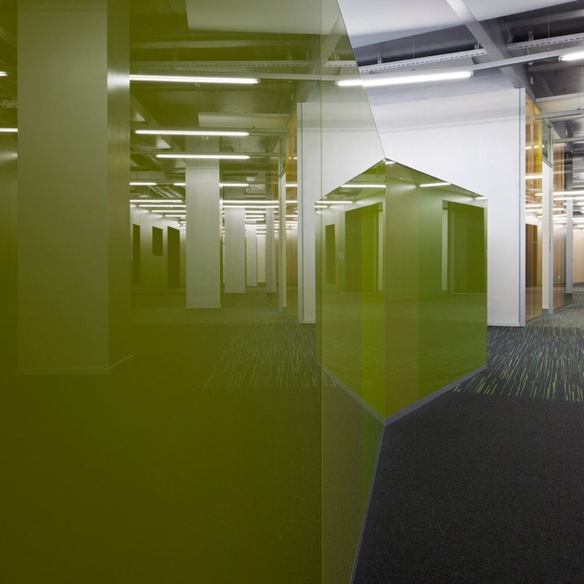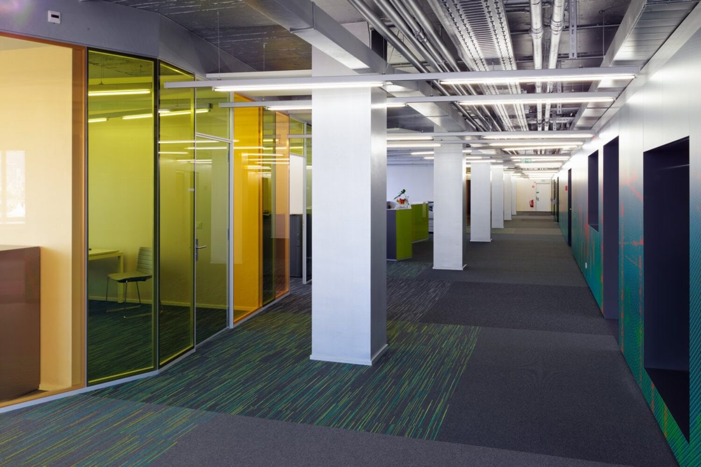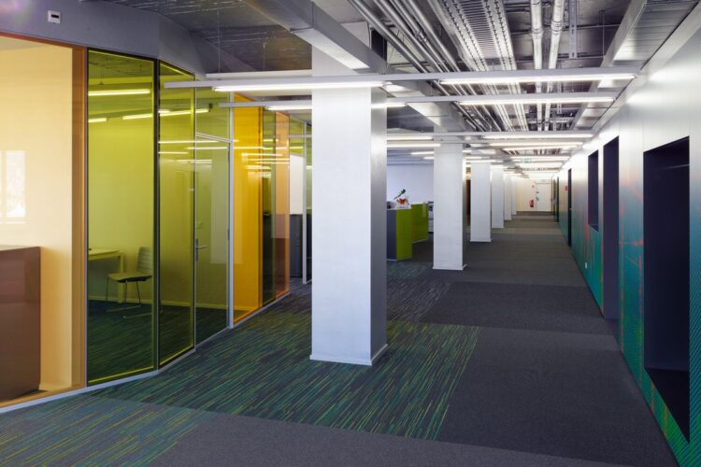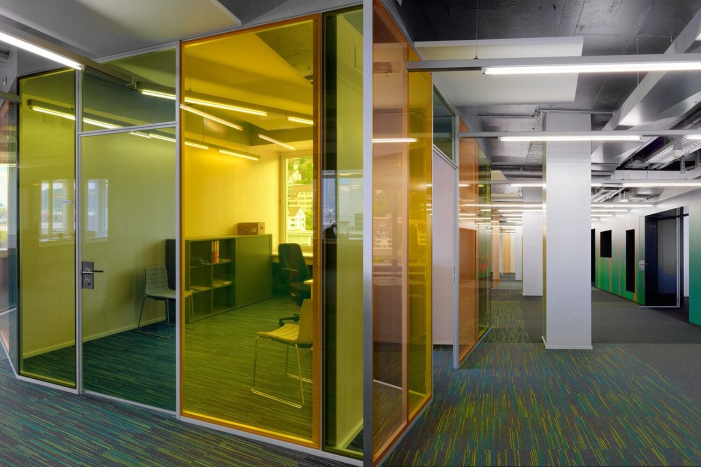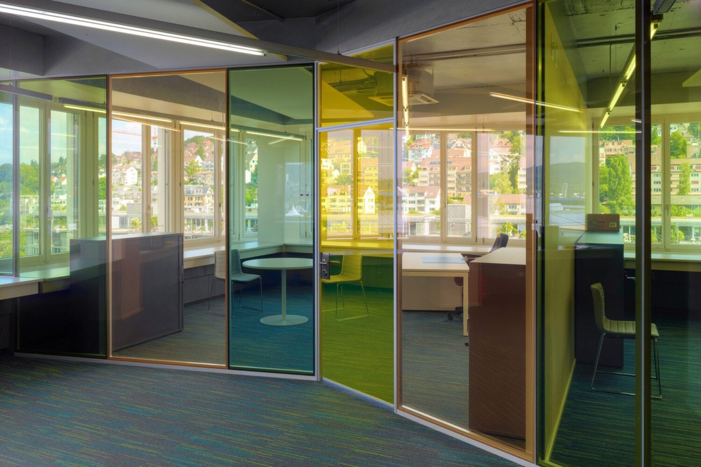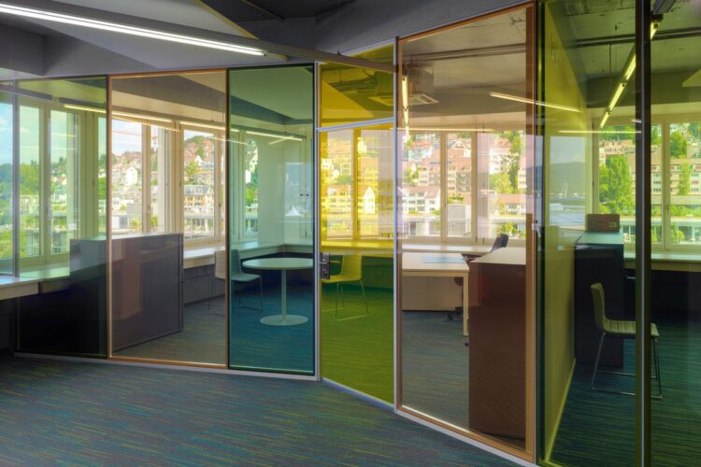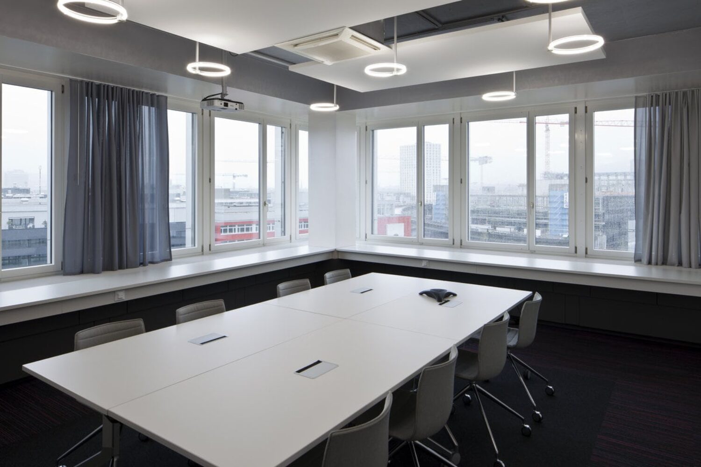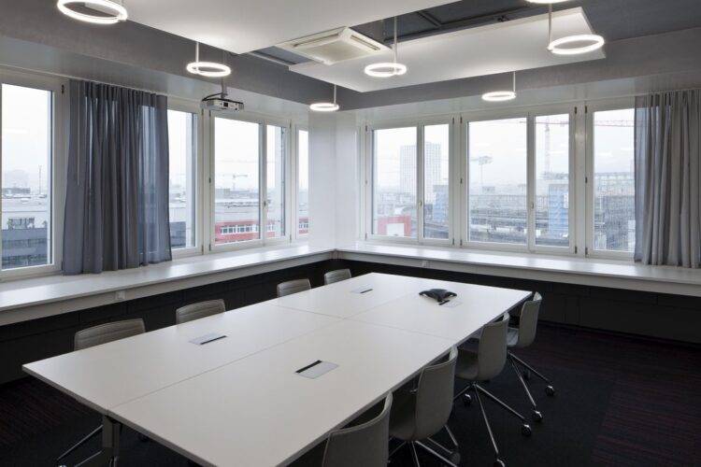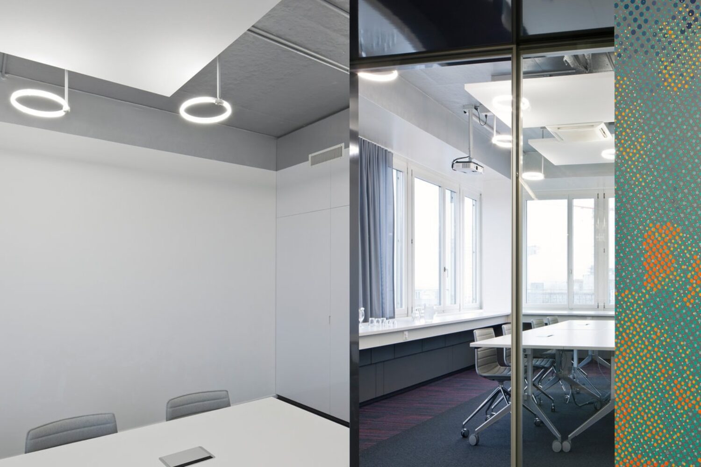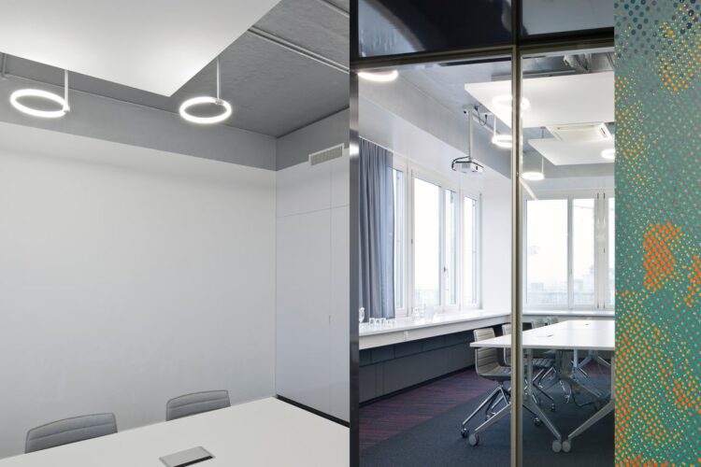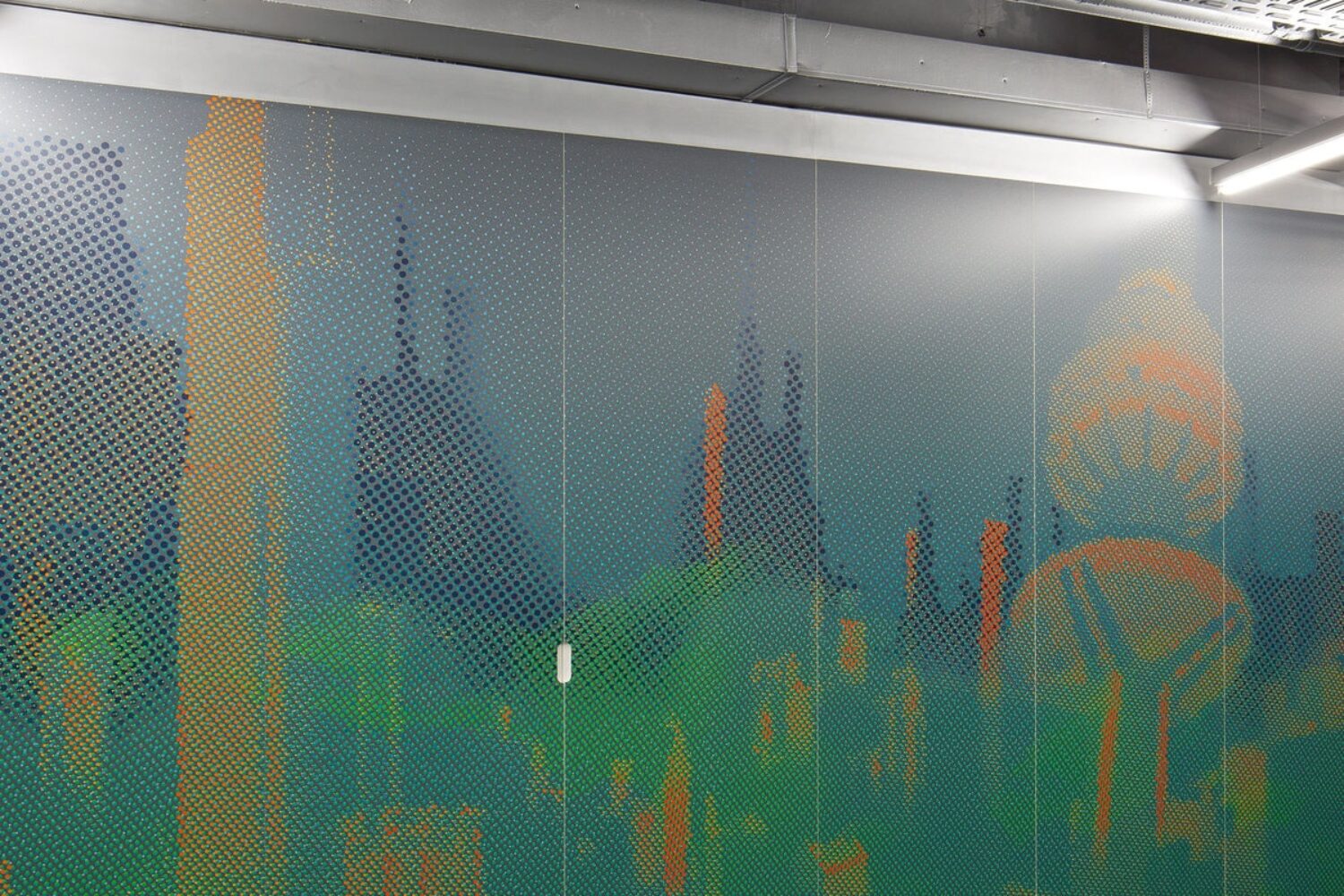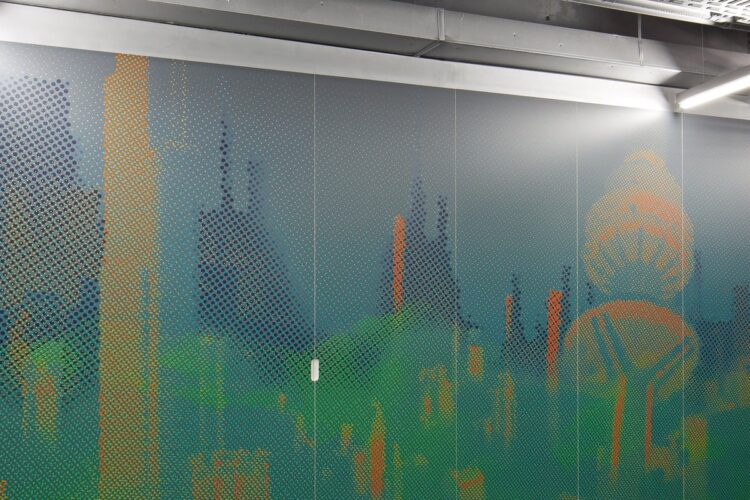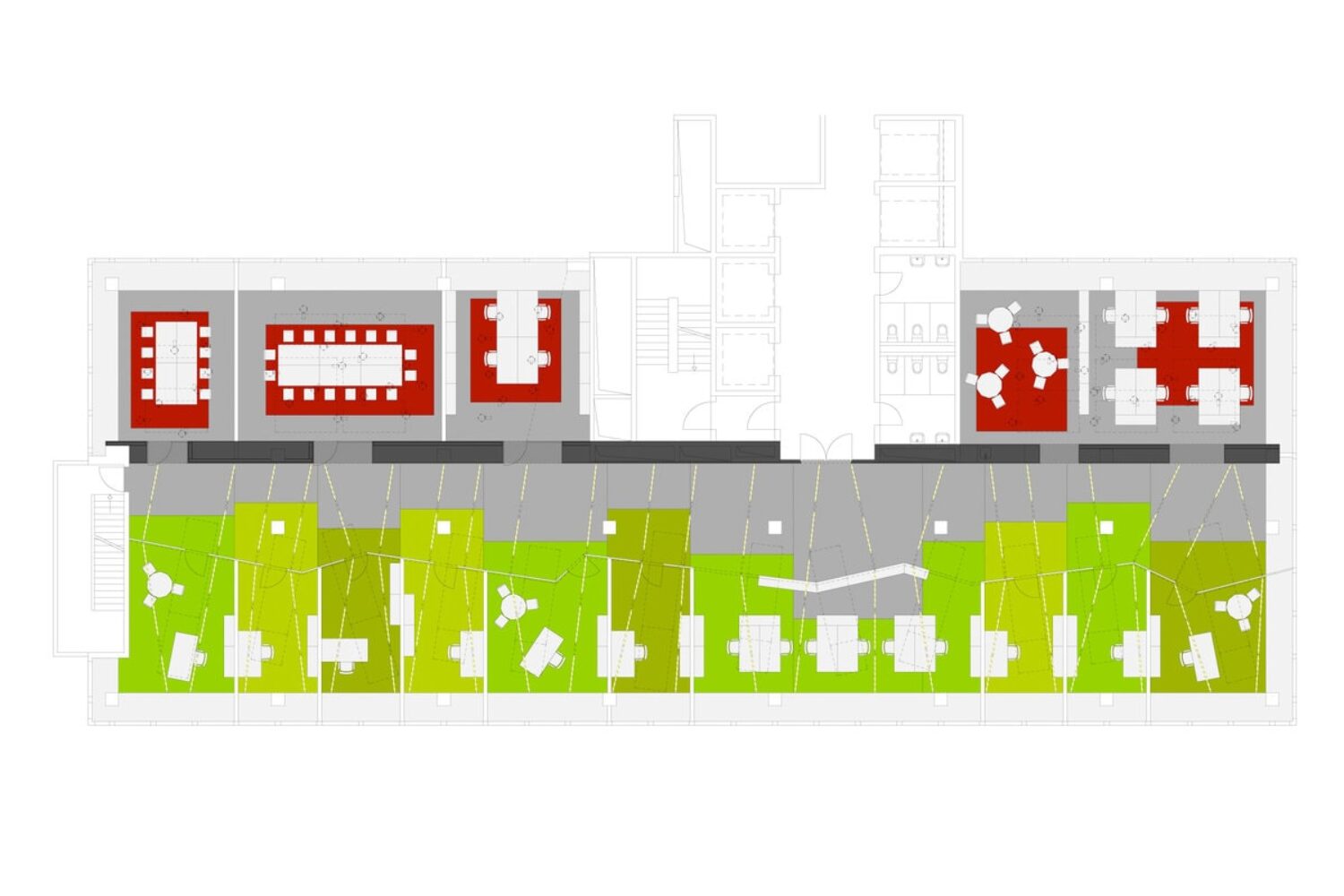Pöyry Business Group Office, Zurich
For the third time, Pöyry, one of the world’s leading engineering and consulting companies, has commissioned OOS to design a new office environment. In the Swiss headquarters, an area of 700m2 was converted on the seventh floor.
For the third time, Pöyry, one of the world’s leading engineering and consulting companies, has commissioned OOS to design a new office environment. In the Swiss headquarters, an area of 700m2 was converted on the seventh floor.
The goal was to create an inspiring working environment that represented the company’s identity. The corporate architecture elements developed by OOS were taken up again in the design concept and adapted to the new situation. Design elements such as the CI colour palette, the arrangement of the rooms, the lighting concept and the glass subdivisions were adopted and reinterpreted.
In order to present the five Pöyry business units represented on the floor, OOS developed a 45m long collage, which fits into the existing corporate design as a new, identity-forming element and highlights the company’s values. The pixelated elements of the collage were designed using Parametric Design Tools, printed on foil and applied to the wooden panels. The new design element adorns the walls along the entire floor length and connects the five business areas.
Project Details
Similar Projects




