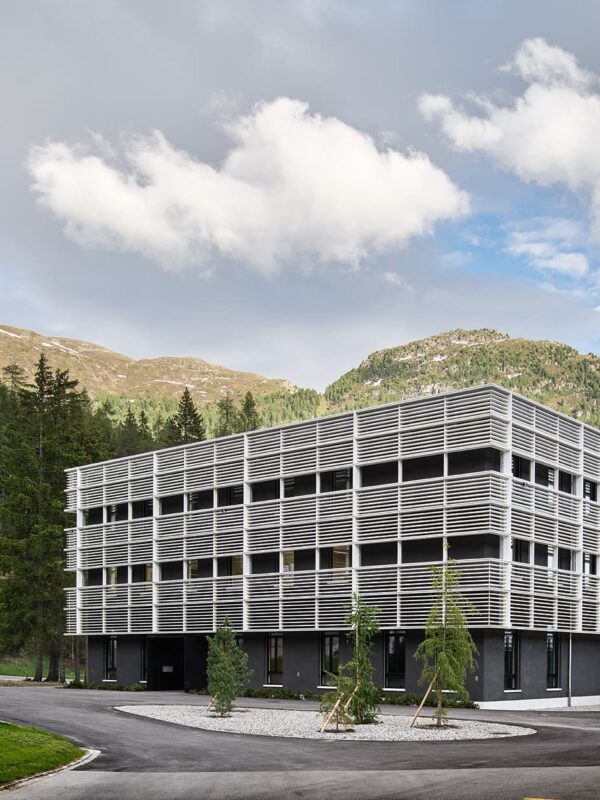Master Plan Medicine Campus Davos, Davos
The Medicine Campus Davos aimed to realign itself into a progressive campus with clinic, research and education. With a master plan, OOS has created the basis for the future urban disposition of the clinic area and is implementing the vision step by step.
In terms of urban planning, the conglomeration of buildings that has grown over the past 120 years was restructured to meet the requirements. On the one hand, the master plan brings together the different usage requirements of various partners and thus supports the development of the entire site. This creates optimal functional and operational conditions for the various uses of the clinic, research and education, and maximizes the view of the valley and Lake Davos for existing and future uses.
Reorganisation of an entire area
The newly created continuous campus floor serves as an architectural organisational principle. As a connecting element, it brings together the various existing and new uses. These are all accessed via it. This optimizes orientation and the flow of people. The master plan also allows for free play and further development in the western campus area. The potential of the area can thus be increased and fully exploited by future developments.
Project Details
Similar Projects




















