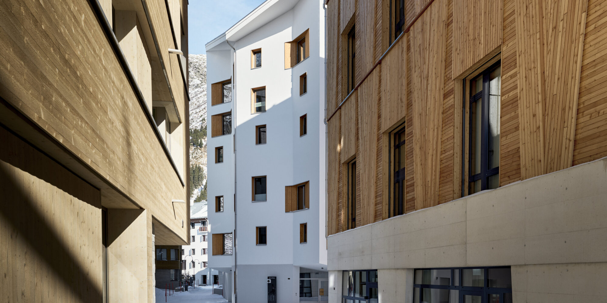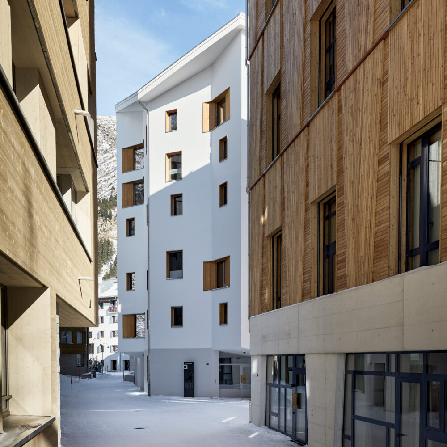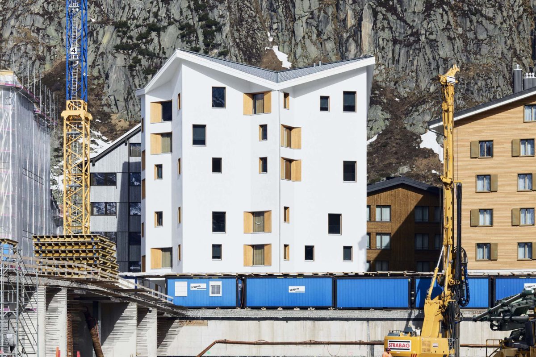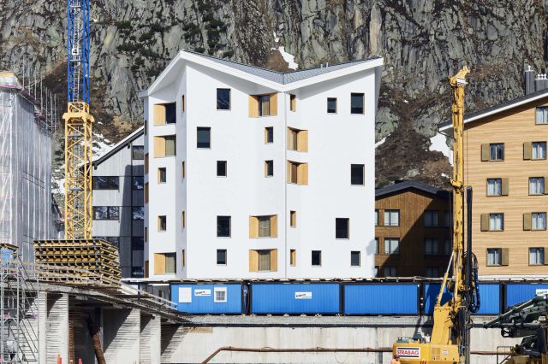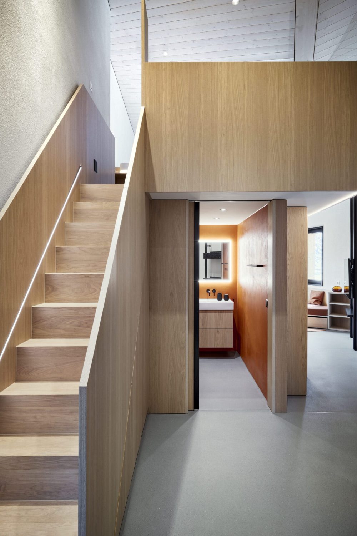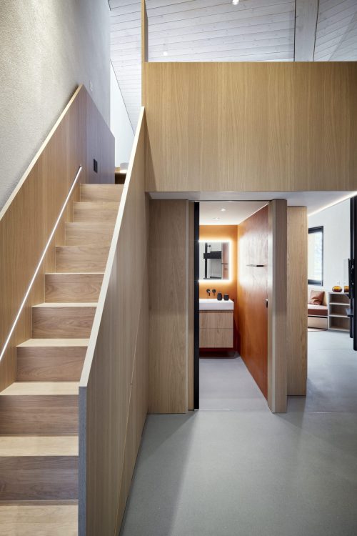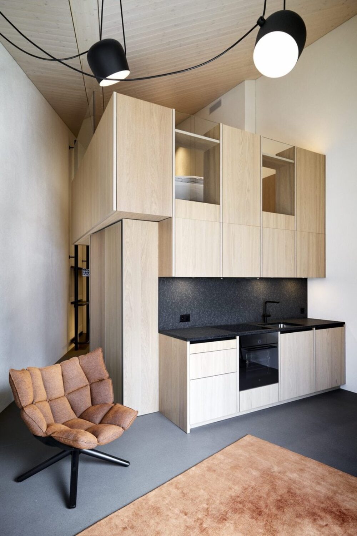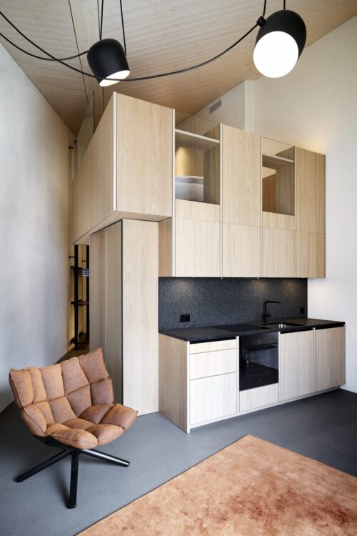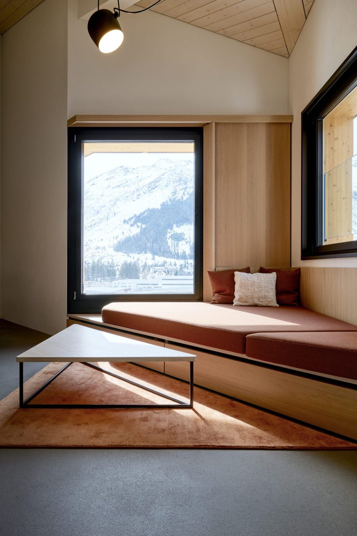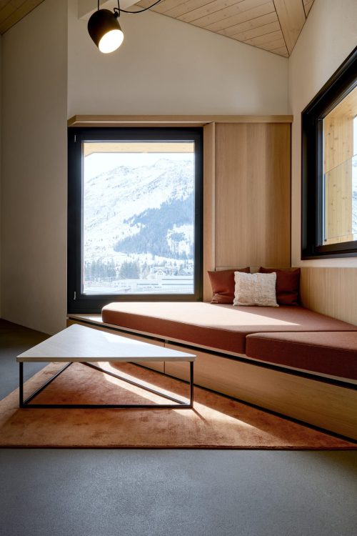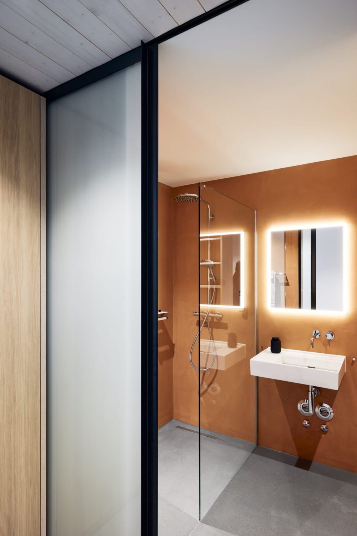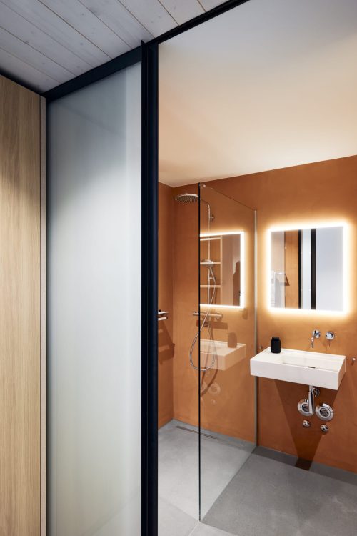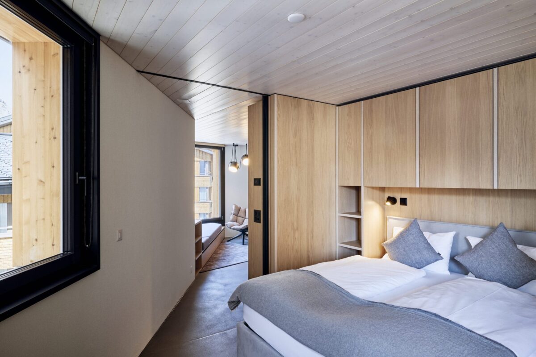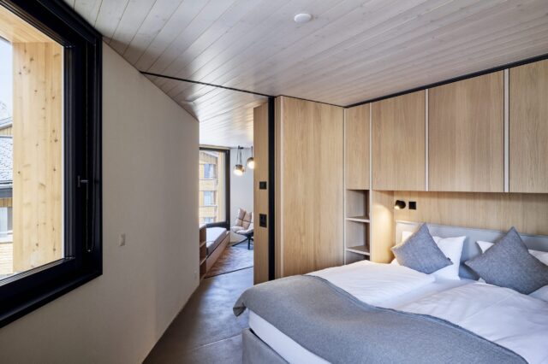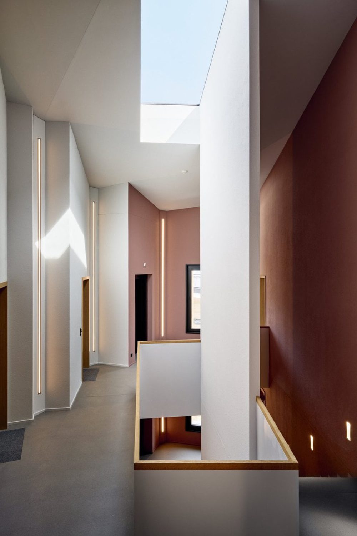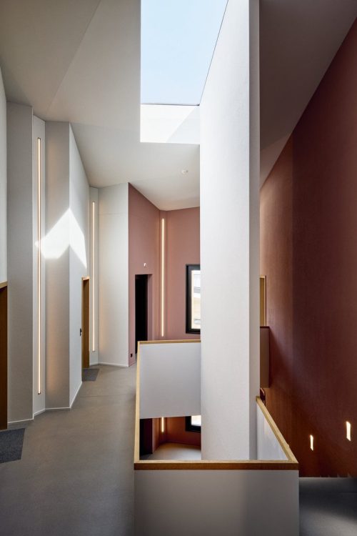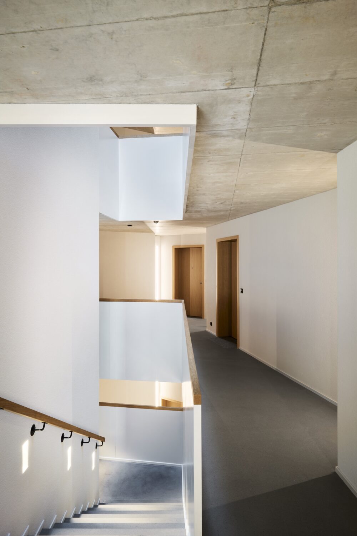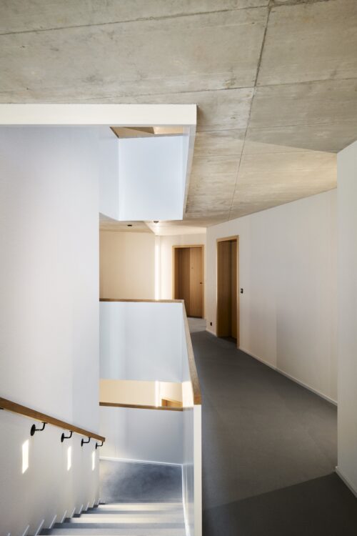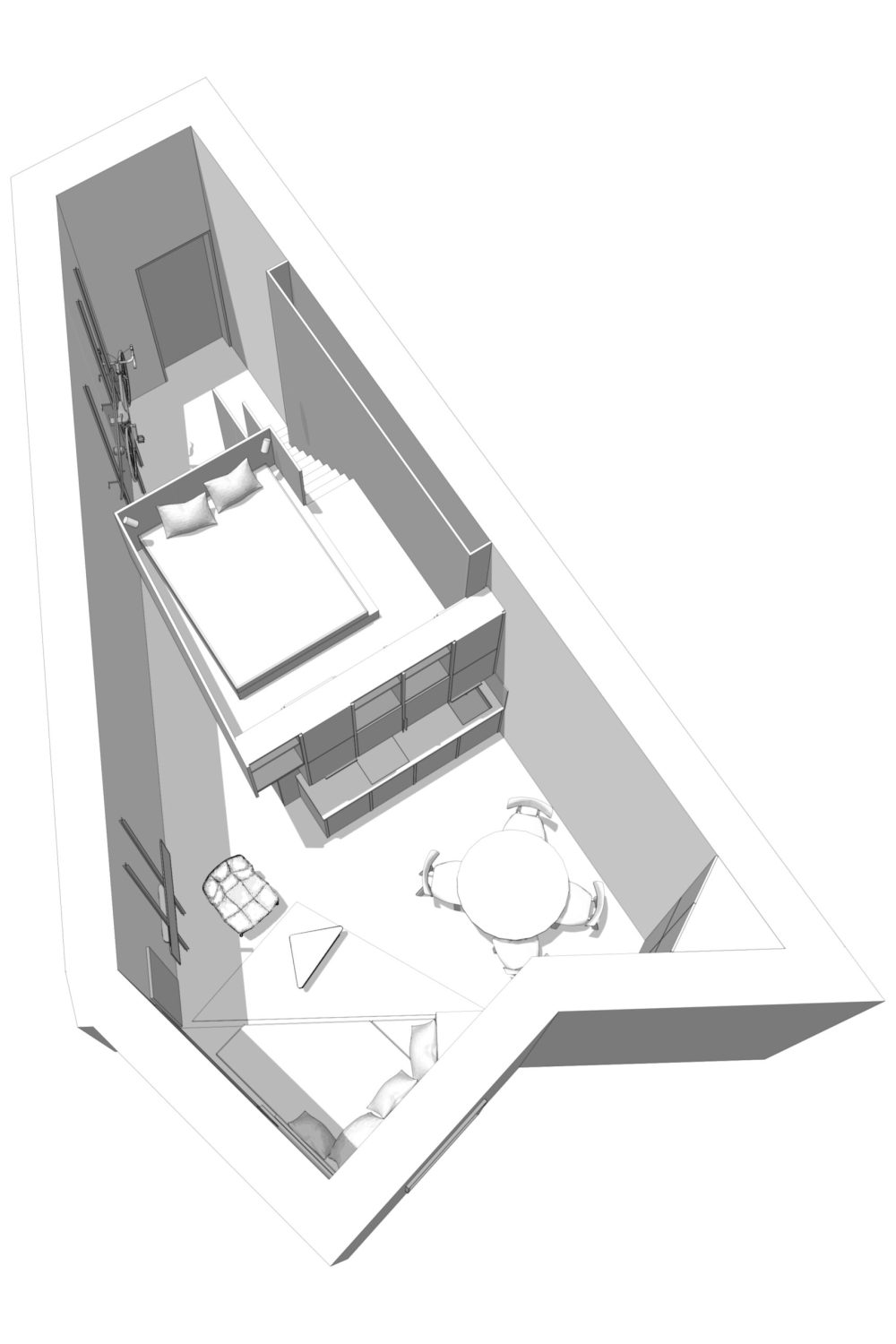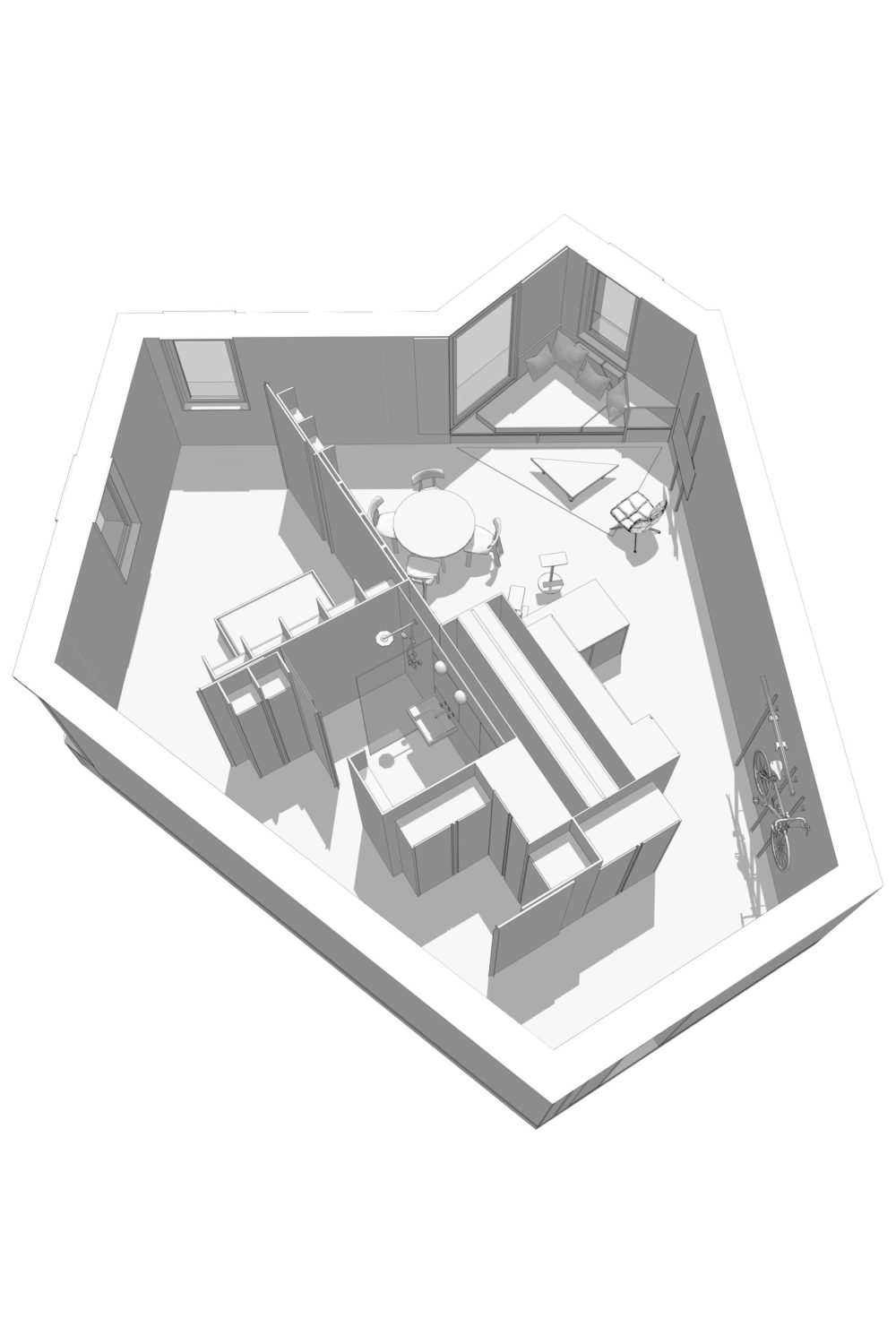Apartment House Frame, Andermatt
In Andermatt, OOS redefines modern alpine living with the design of the Frame apartment house. The clever and eye-catching building with innovative micro-apartments sets new standards for small living space with a high quality of stay.
Andermatt already has many spacious apartments in the luxury segment. The apartments of the Frame apartment house meet the needs of a young, active clientele. Through the densification and the resulting space efficiency, microapartments have been developed, which offer a high quality of stay and at the same time leave a smaller ecological footprint.
The outer shell is not a masonry structure but a wooden façade. Five uniformly designed exterior elevations and the defining roof with its cantilevers merge into a single entity. Interior and exterior spaces. Interior and exterior spaces are connected by bay windows that complement the main facades. The panoramic windows allow expansive views. With their beveled reveals, they refer to the window openings often seen in alpine houses. The windows thus provide light-flooded interiors.
The 34 apartments are a mix of vertically arranged high duplex and maisonette apartments, horizontally arranged 2.5-room apartments and three studios. A multifunctional volume, at the same time bathroom, kitchen, bedroom and built-in closet, characterizes the 2.5-room and the maisonette apartments. Architecture, interior design and furnishing form a unity and shape a unique spatial and living experience. A room height of around 5 meters gives the maisonette apartment a stately feeling of space despite a comparatively small floor plan of just about 40 square meters.
Modern alpine life redefined
While the apartments are tailored to the needs of the ownership, the first floor comes up with additional spaces. A community room, a community kitchen, a fireplace room, a sauna with garden and an additional community garden can be used equally by the entire resident community.
Project Details
Similar Projects




