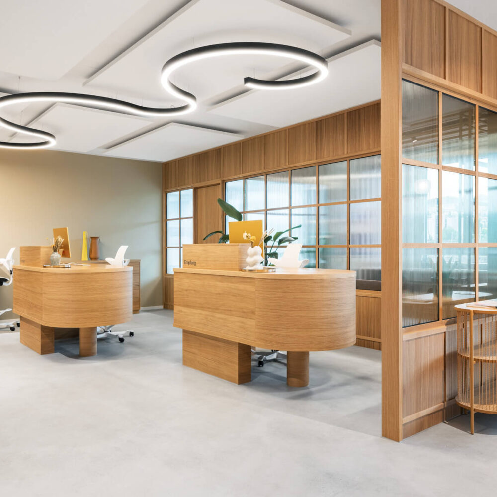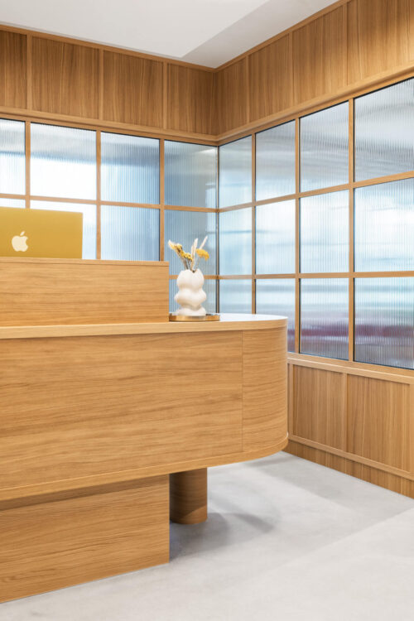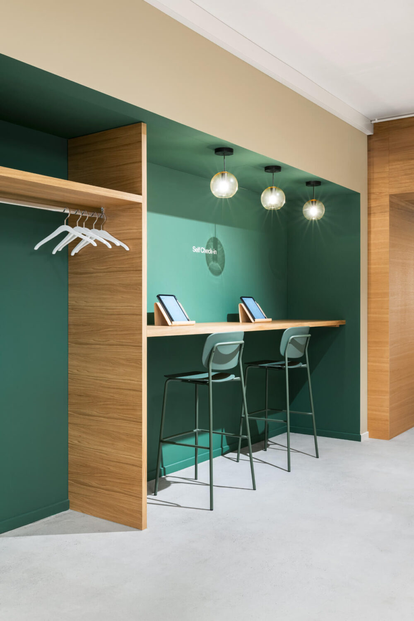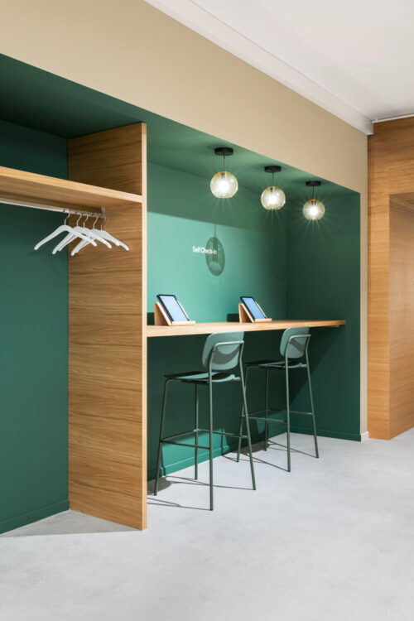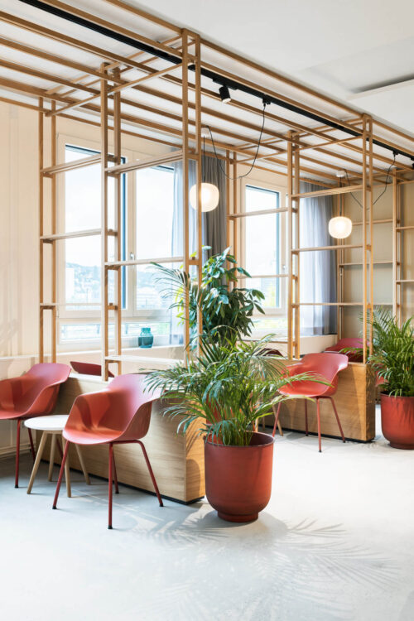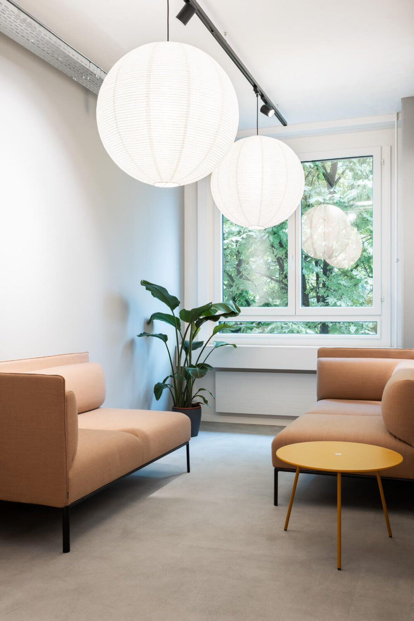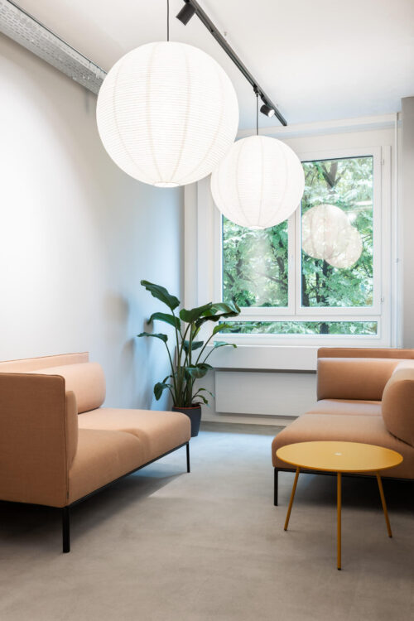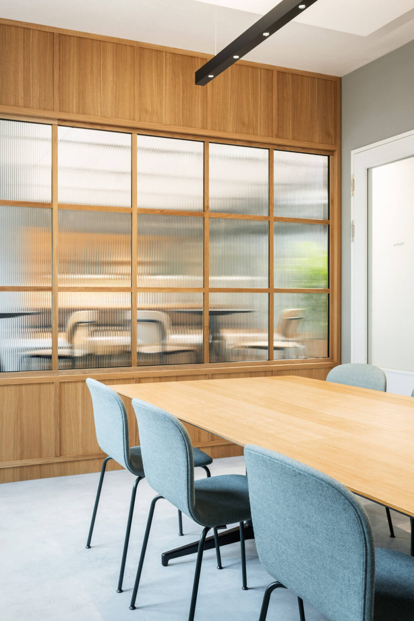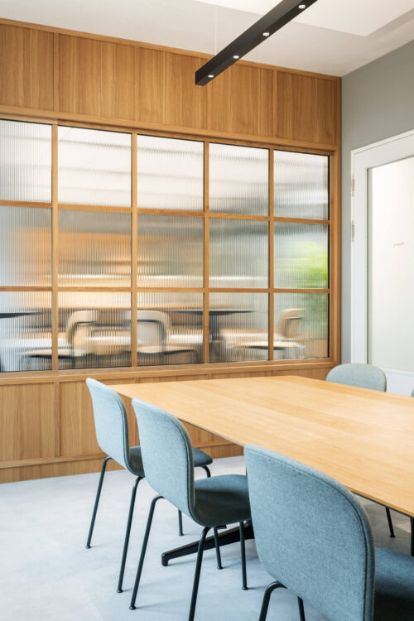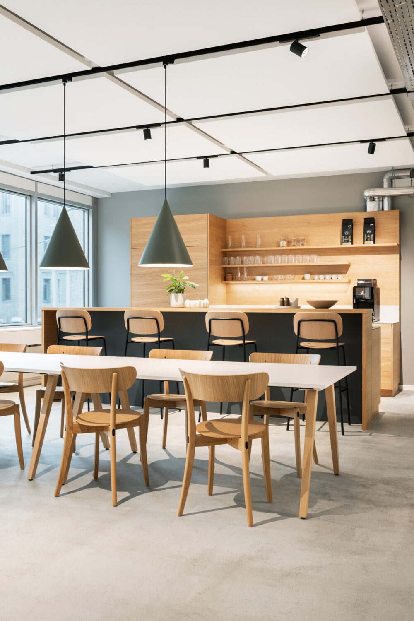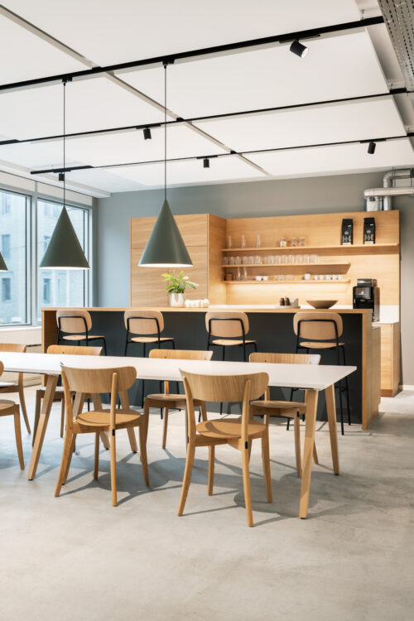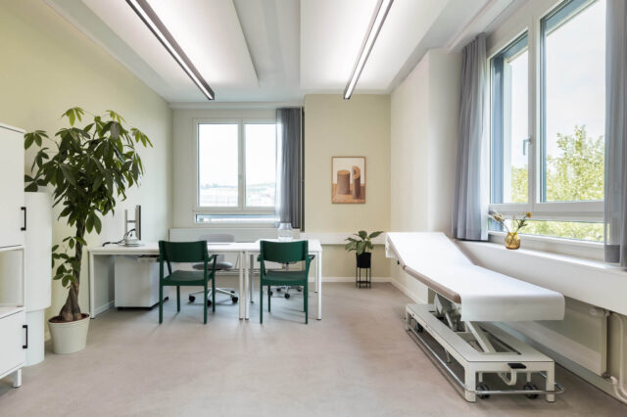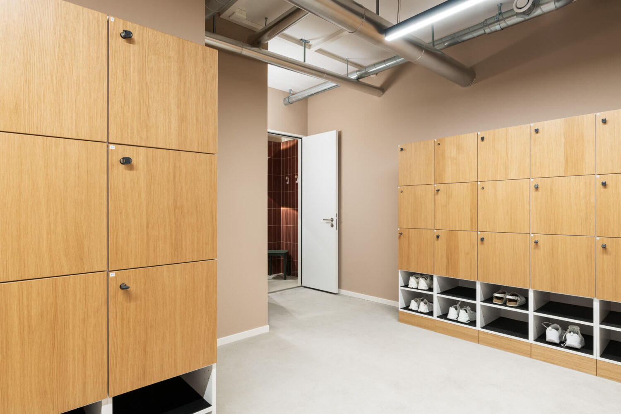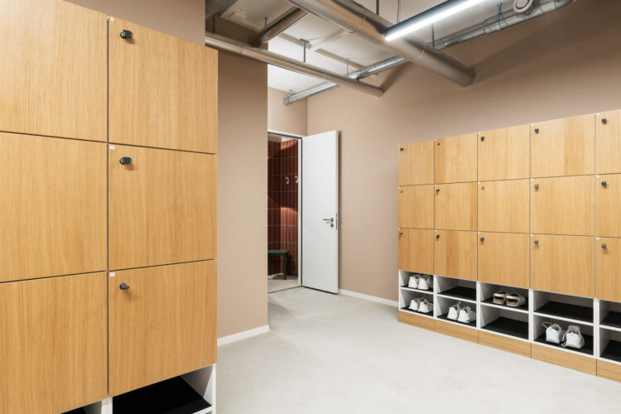Viva Hub Group Practice, Zurich
Viva Hub is creating a new generation of group practices in Switzerland. OOS has developed an interior design concept that combines healing architecture with lifestyle. The first location on Hohlstrasse in Zurich-Altstetten is open.
The practice Viva Hub offers freelance doctors and therapists a flexible service and rental model that deliberately sets itself apart from other practices. Instead of focusing on illness, the practice environment conveys a sense of ‘staying healthy’.
The design concept combines recovery and well-being with a contemporary lifestyle. Natural materials, clear room structures and precise lighting create a pleasant atmosphere. A coffee lounge in the waiting area and deliberately designed spaces for interaction promote community and a positive experience for patients.
In addition to the treatment rooms, spaces for interaction and community were also planned. This supports a lively, community-oriented environment as well as interdisciplinary collaboration and knowledge exchange.
During the site assessment and feasibility study, OOS laid the foundation for a flexible concept that can be applied to different locations and creates clear recognisability. The existing space was repurposed with minimal intervention and simple constructions that allow for future adjustments.
The practice on Hohlstrasse in Zurich marks the start of further Viva Hub locations in Switzerland – a place that combines well-being, interdisciplinary exchange and flexible use.
Project Details
Similar Projects




