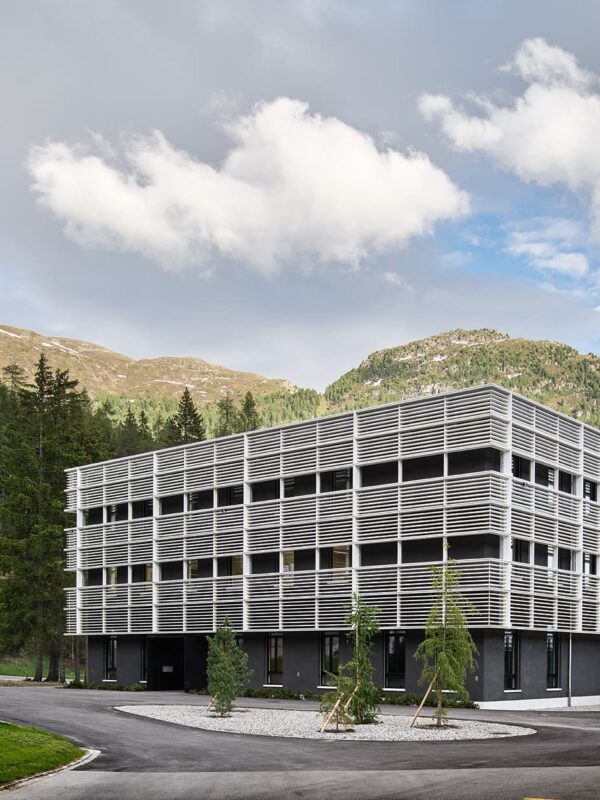VerticalLab at Rietpark, Schlieren
As part of a study commission for Geistlich Immobilia AG, OOS has designed an architectural icon for the growing life science district in Schlieren. The project combines a striking design language, flexible working environments, a low-tech approach and maximum space utilisation thanks to an innovative architectural concept.
The historic industrial site along the SBB railway line in Schlieren is being gradually developed and repositioned by Geistlich Immobilia AG. Centrally located at Schlieren railway station in the Limmat Valley, the site has developed into one of Switzerland’s leading life science hotspots in recent years. As part of a design competition, an architectural icon was sought for the next stage, which will serve as the centrepiece of the quarter. OOS was invited to participate along with nine other teams. The draft was not adopted in the subsequent proceedings.
The project aims to create a unique identity for the site and the Schlieren location. This is reflected in the implementation through a clearly structured, vertically divided building. Its shiny silver façade forms a deliberate contrast to the mineral neighbouring buildings. The ground floor will be used for public purposes such as catering, logistics, co-working and reception, as well as for bicycle parking. Inside, individual and flexible working environments are planned to meet the needs of young companies and start-ups.
The office and laboratory space on the upper floors is organised as ‘vertical sibling floors’. The working environments are clearly distinct from classic new laboratory buildings. Generous visual connections and open spaces ensure orientation and well-being, while adaptable extensions guarantee maximum operational flexibility. The arrangement of the rooms optimises processes and promotes interaction.
By maximising the floor space, the building will contribute to urban densification while also being economically efficient and resource-friendly in operation. This is achieved with an innovative design concept in which the building services installations are routed vertically in the façade instead of horizontally under the floor slabs, allowing for around three additional floors and thus almost 20% more floor space than with conventional floor heights.
The design pursues a low-tech strategy with minimal use of technology. Grey energy is optimised with slim floor slabs. Prefabricated timber façades minimise CO2 emissions and can be recycled later on.
Project Details
Similar Projects




























