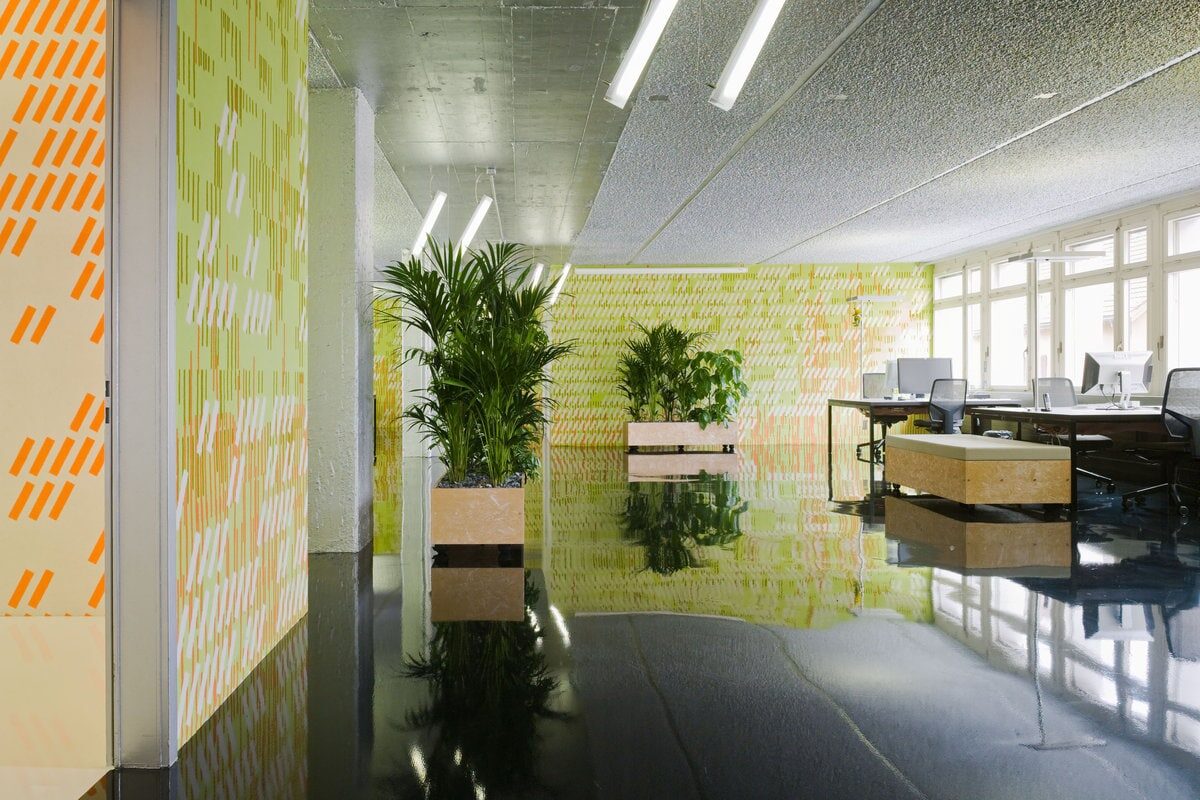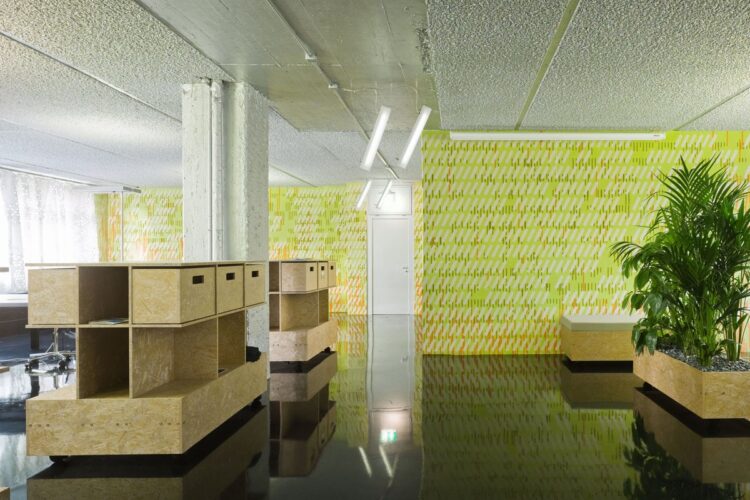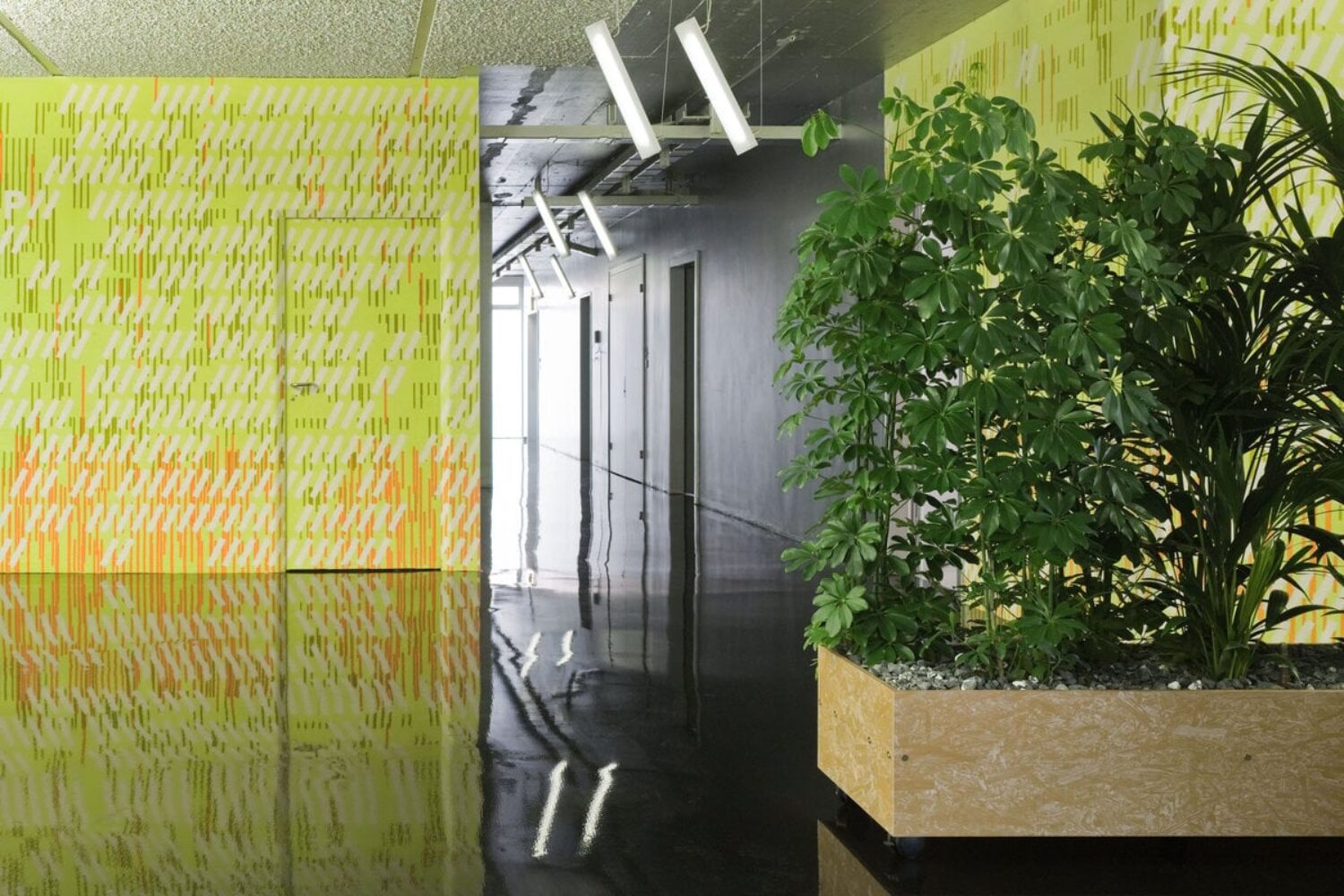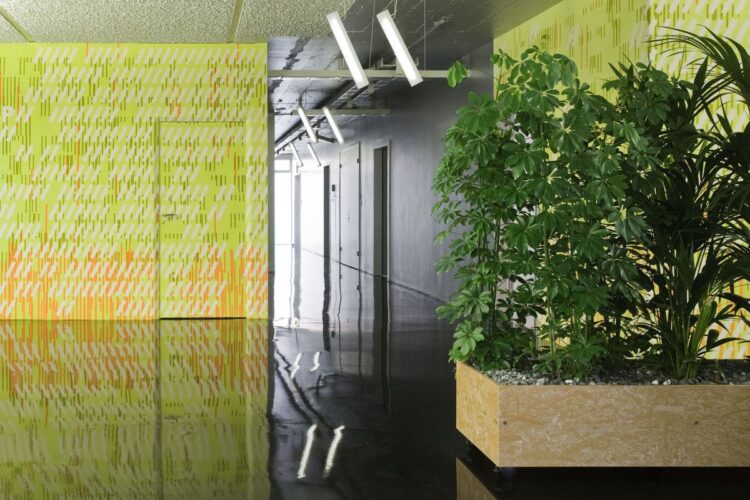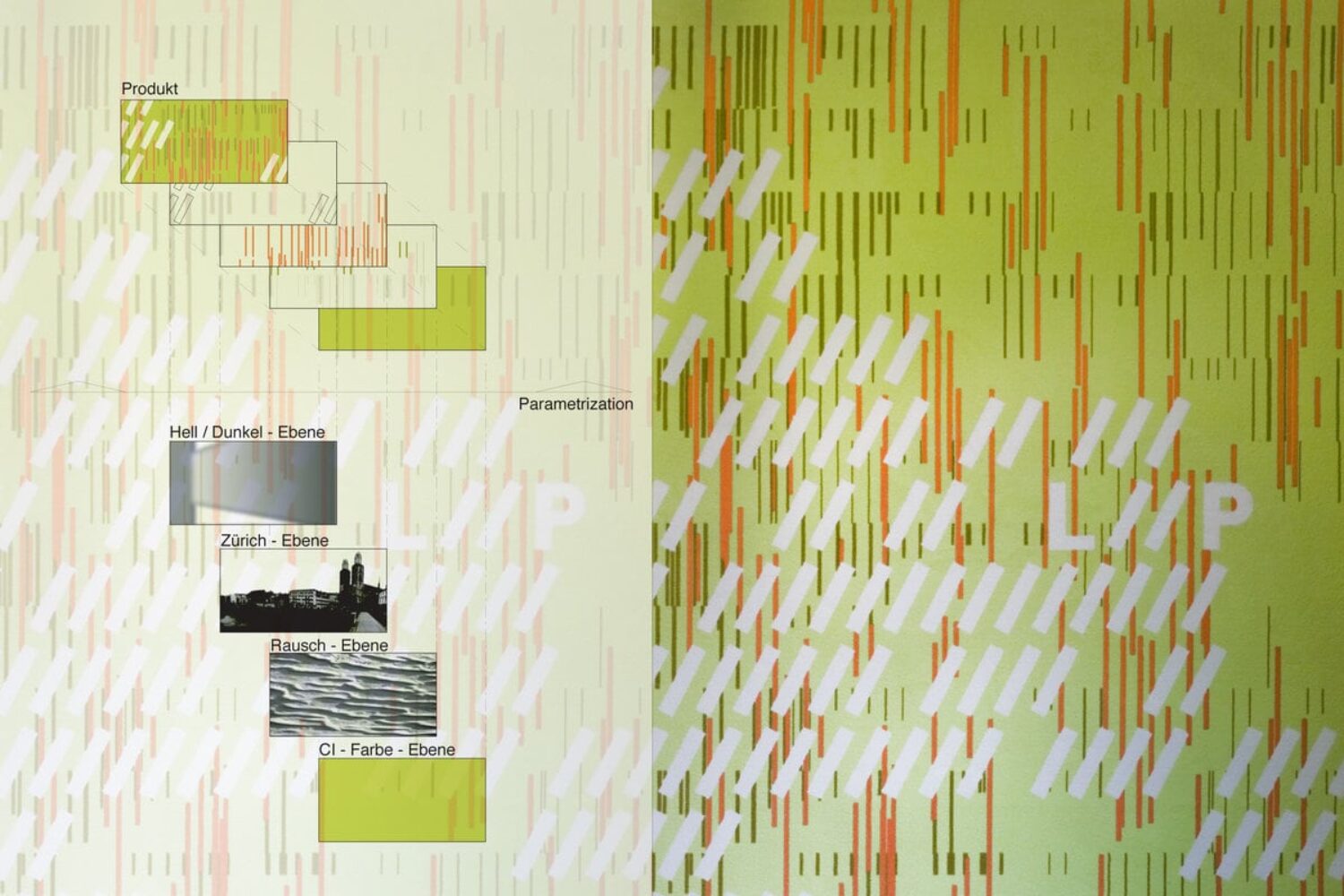Office Liip, Zurich
A tailor-made corporate environment was designed for the new headquarters of the web development company, which accommodates 22 workstations, two meeting rooms and a lounge on an area of 400 square metres.
A tailor-made corporate environment was designed for the new headquarters of the web development company, which accommodates 22 workstations, two meeting rooms and a lounge on an area of 400 square metres.
The workplaces are not only located along the windows for lighting purposes, but also to generate a generous open space in the middle of the room. The system is structured in such a way that it can be used in various configurations for the display of movable furniture in the room.
The main room, where the workplaces are located, reaches all the way to the entrance area and is characterised by the special way the wall surfaces are handled, in addition to the black reflective floor. On the one hand, the tapestry creates pleasant room acoustics and, on the other, forms the main identity-creating element of the company.
The pattern of the carpet was created with specially developed parameterisation software. This was formed from overlapping layers (location, incidence of light, sound, corporate colours) that are directly related to the company. The meeting rooms are designed to be brighter and calmer as a contrast to the stimulating work zone. The silver sprayed ceiling runs through all the rooms as a connecting element.
Project Details
Similar Projects





