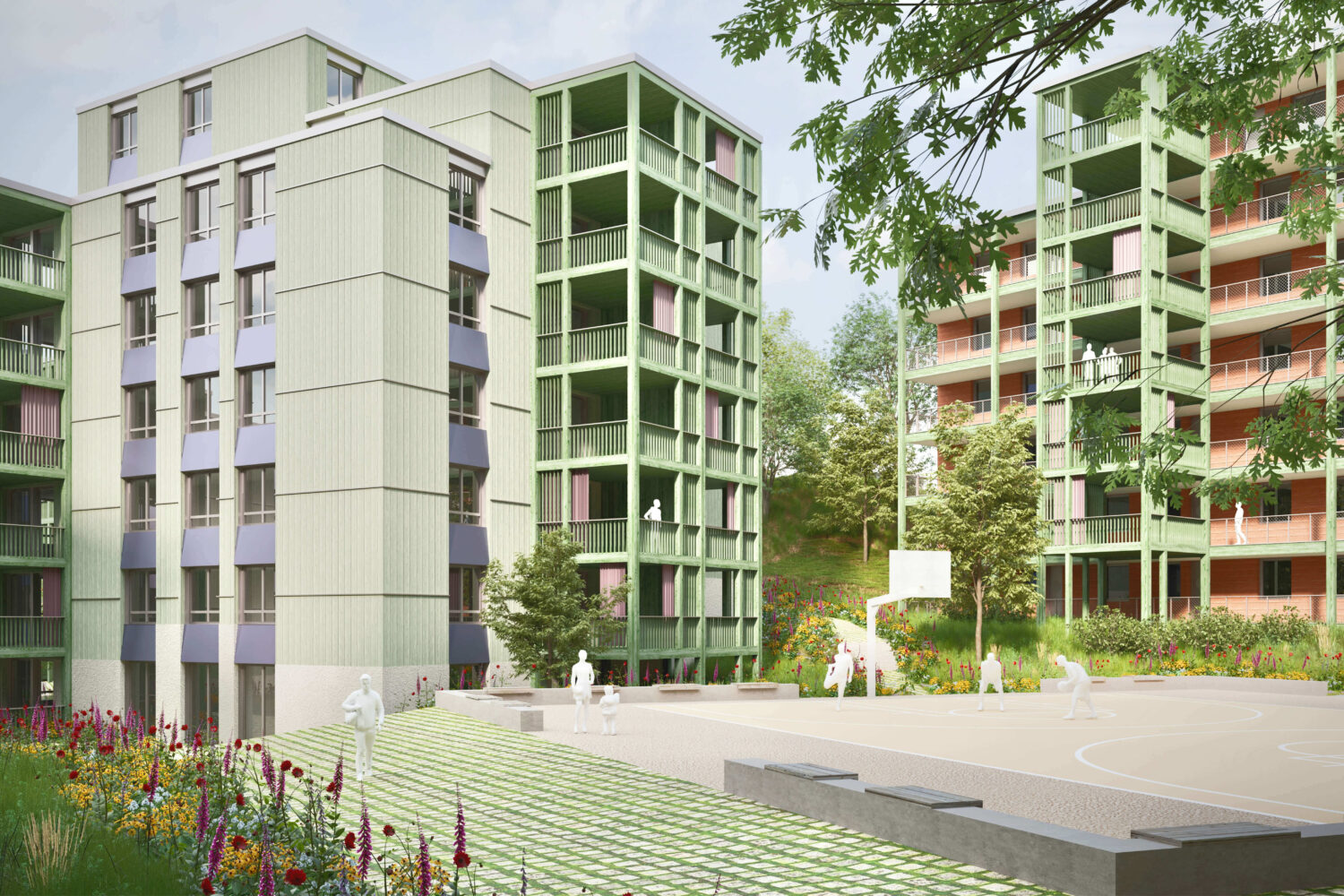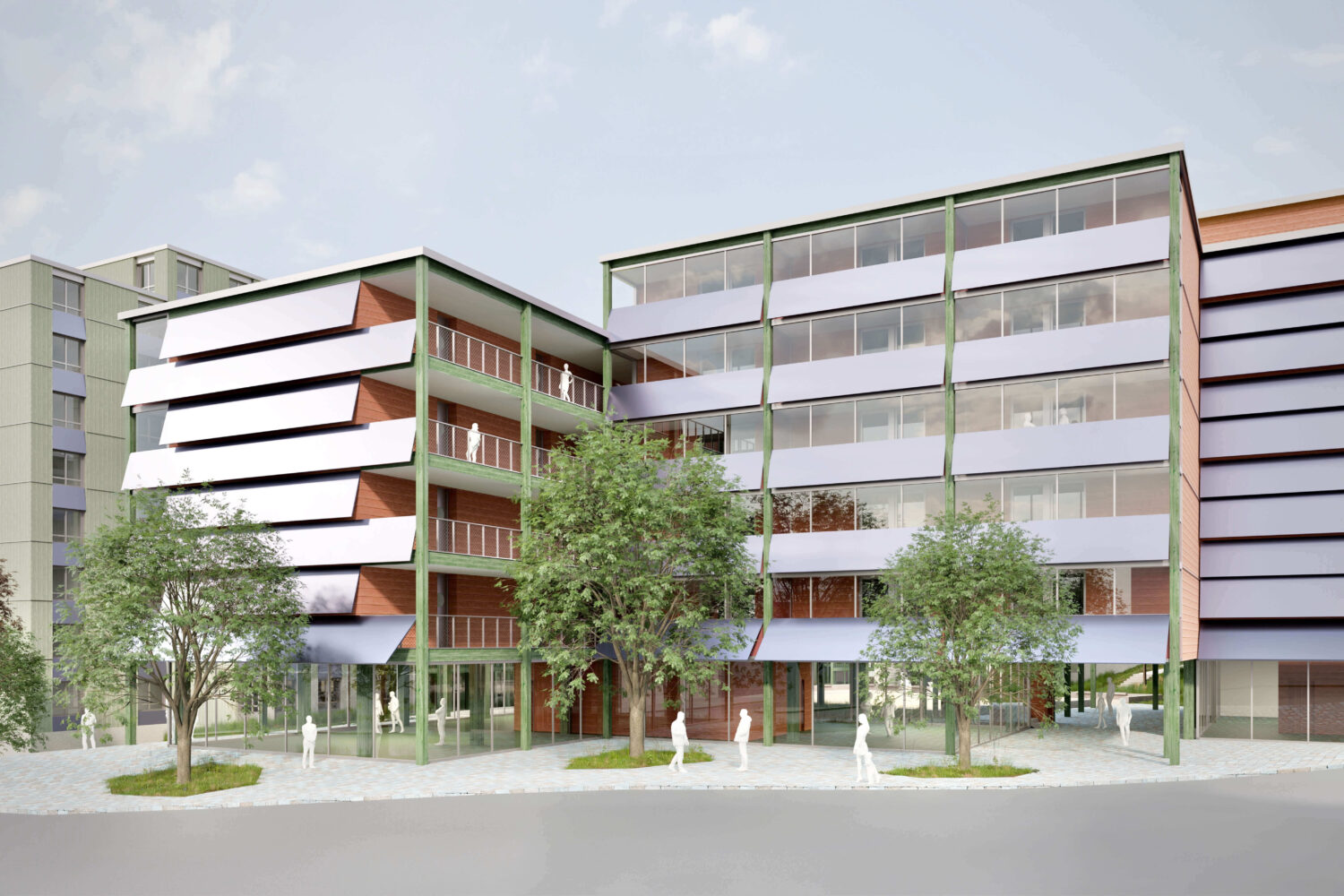Connecting Habitats: the ‘Continui Hortus’ Design for the Tell Area
Halter AG is planning the development of the Tell area in collaboration with the municipality of Ostermundigen. As part of the competition process, we were asked to develop a proposal that combines architecture, landscape and community into a functional and spatial overall system.
Our design pursued the vision of creating a liveable urban space with a high quality of life despite its high density. Three differently designed gardens are connected by a promenade that provides orientation and encourages interaction.
The project focuses on compact, flexible building typologies in timber construction, recyclable materials and a design that promotes biodiversity and climate regulation. The floor plans allow for future changes in use.
Even though our contribution was not successful in the competition, we are pleased to have been part of this important discourse on the future development of Ostermundigen.



