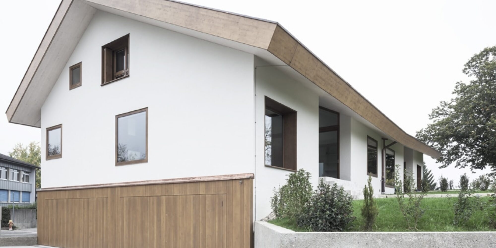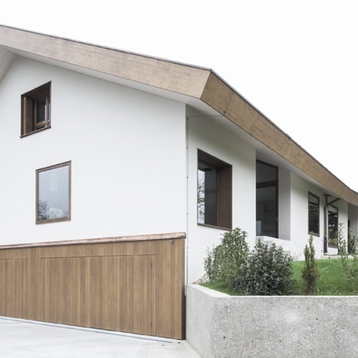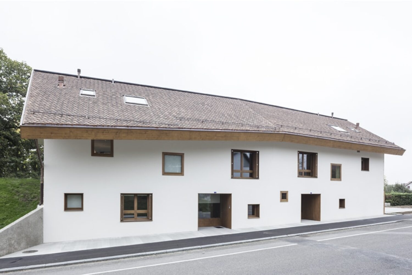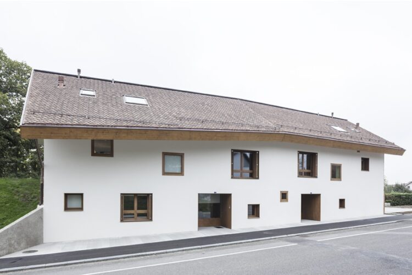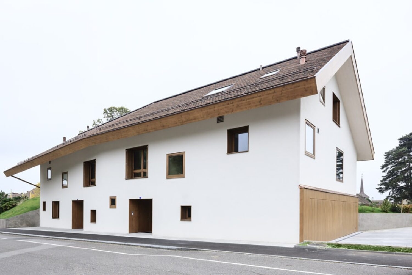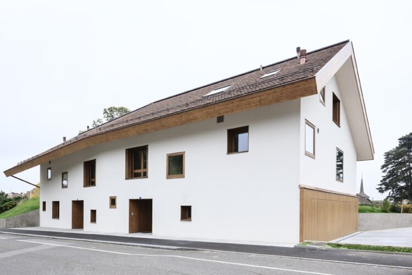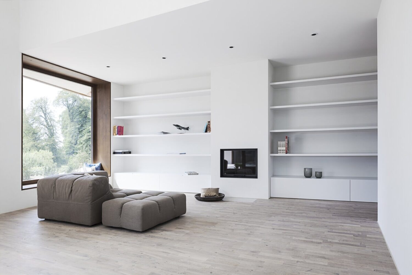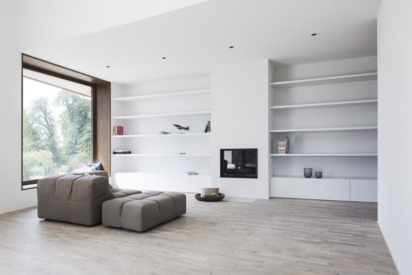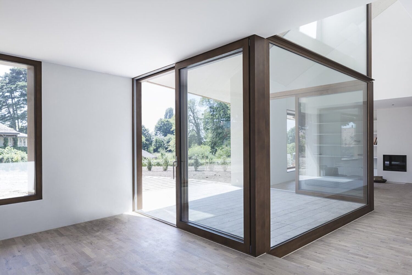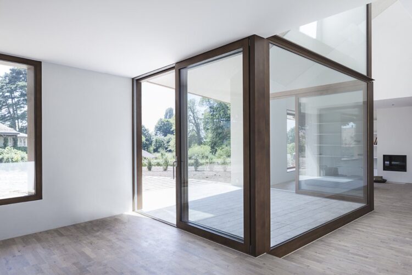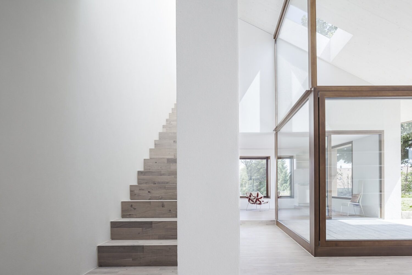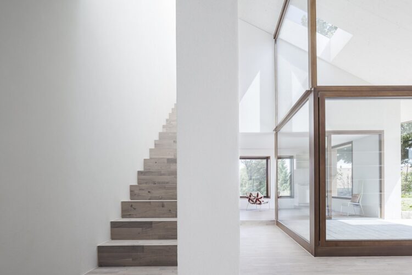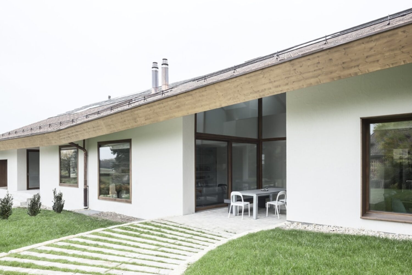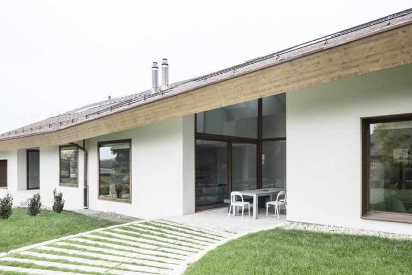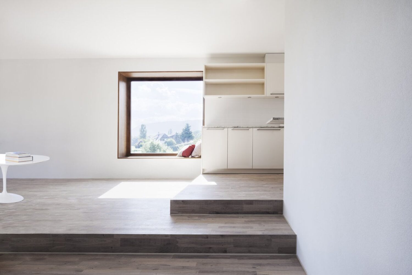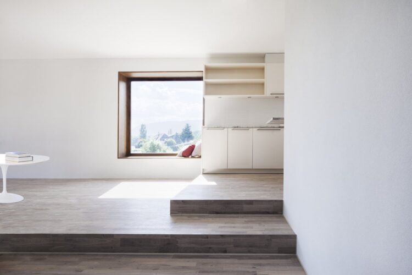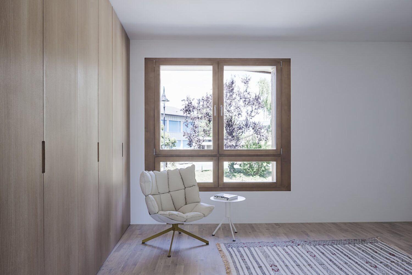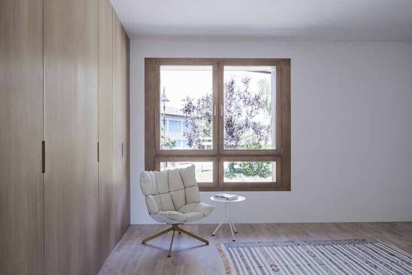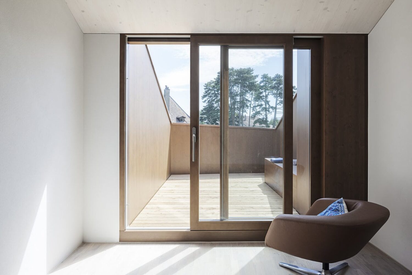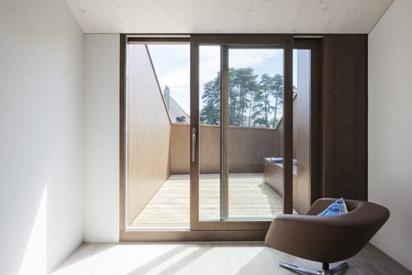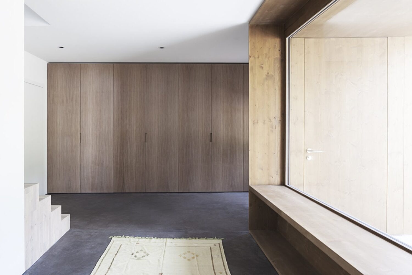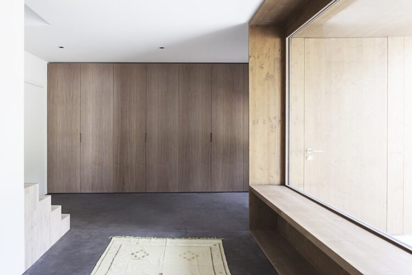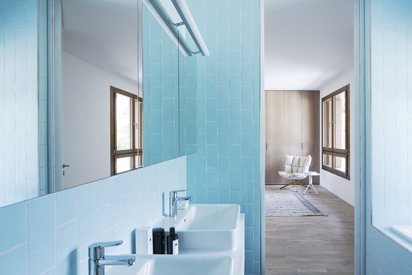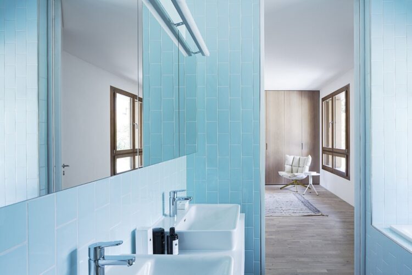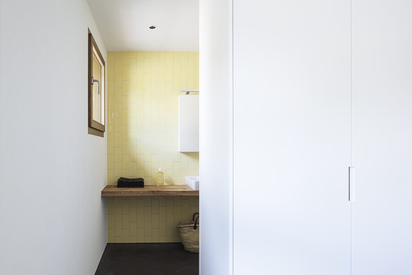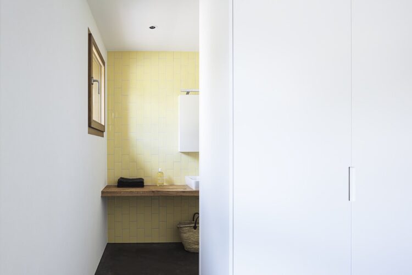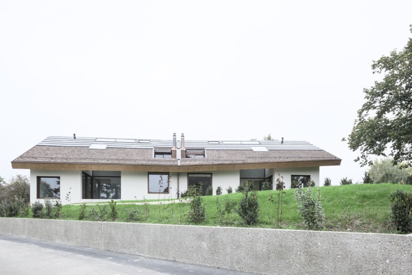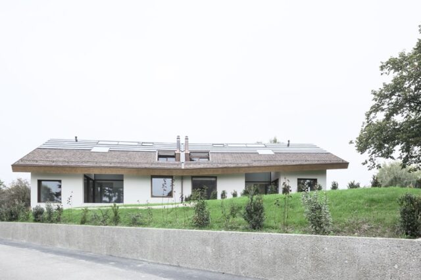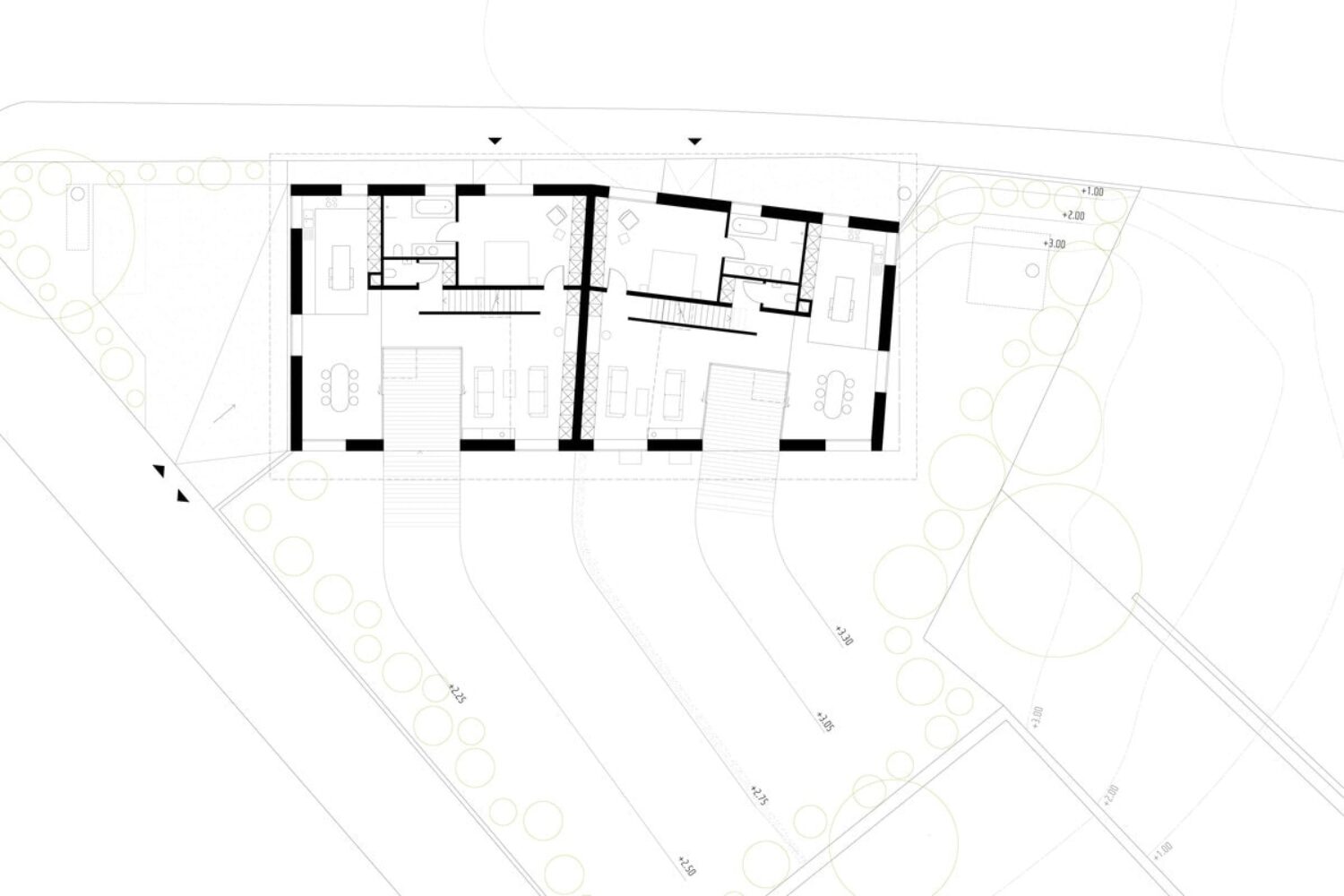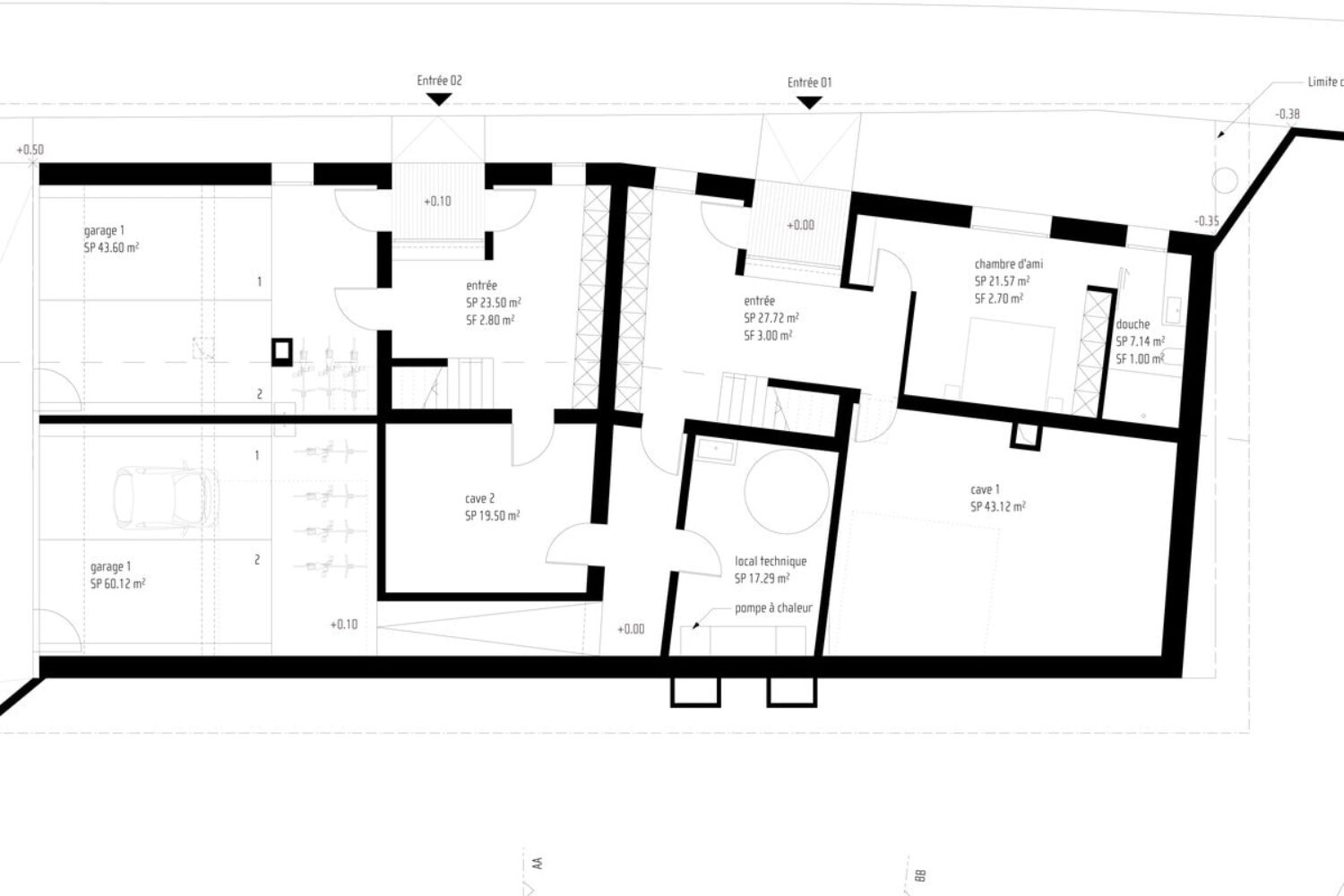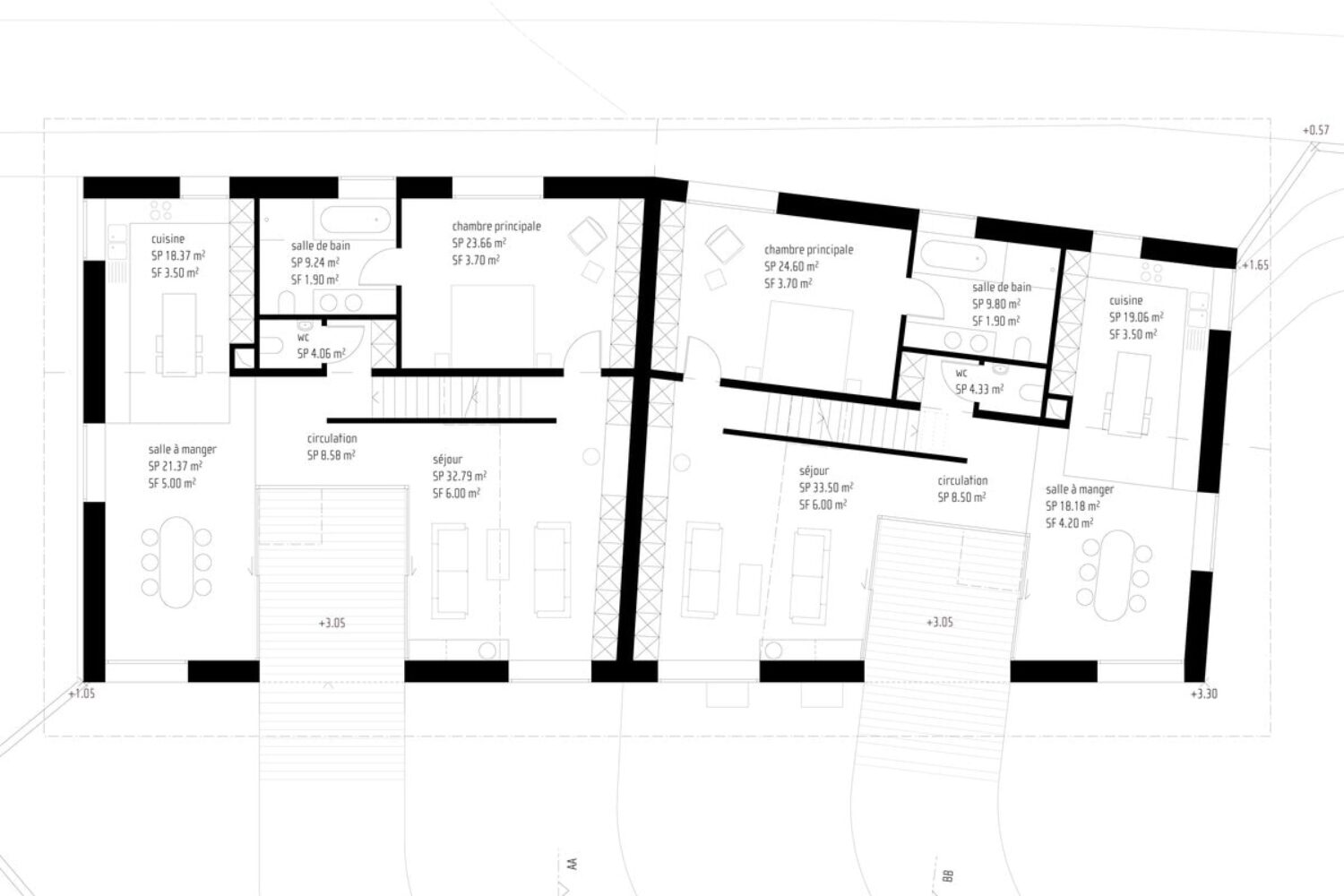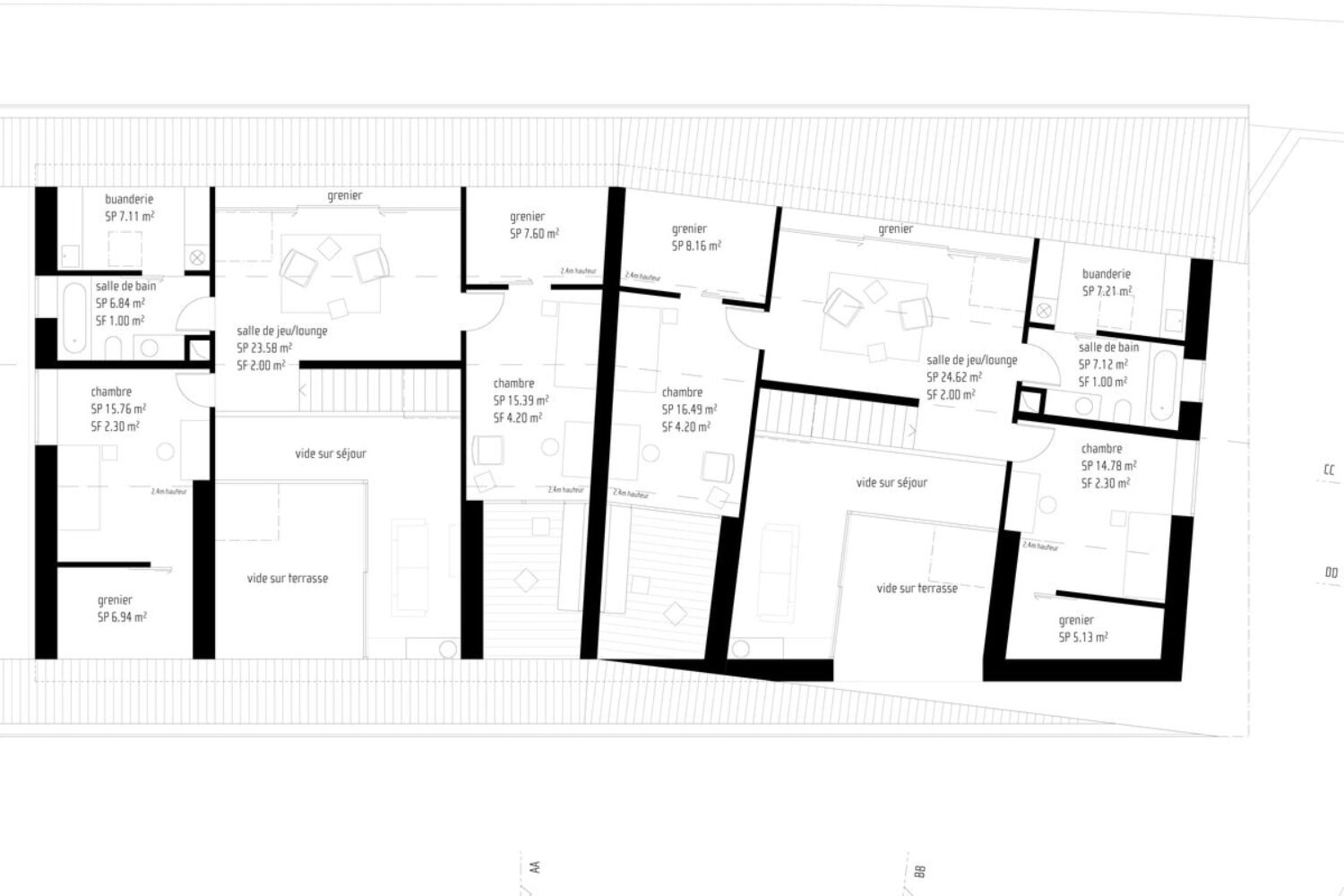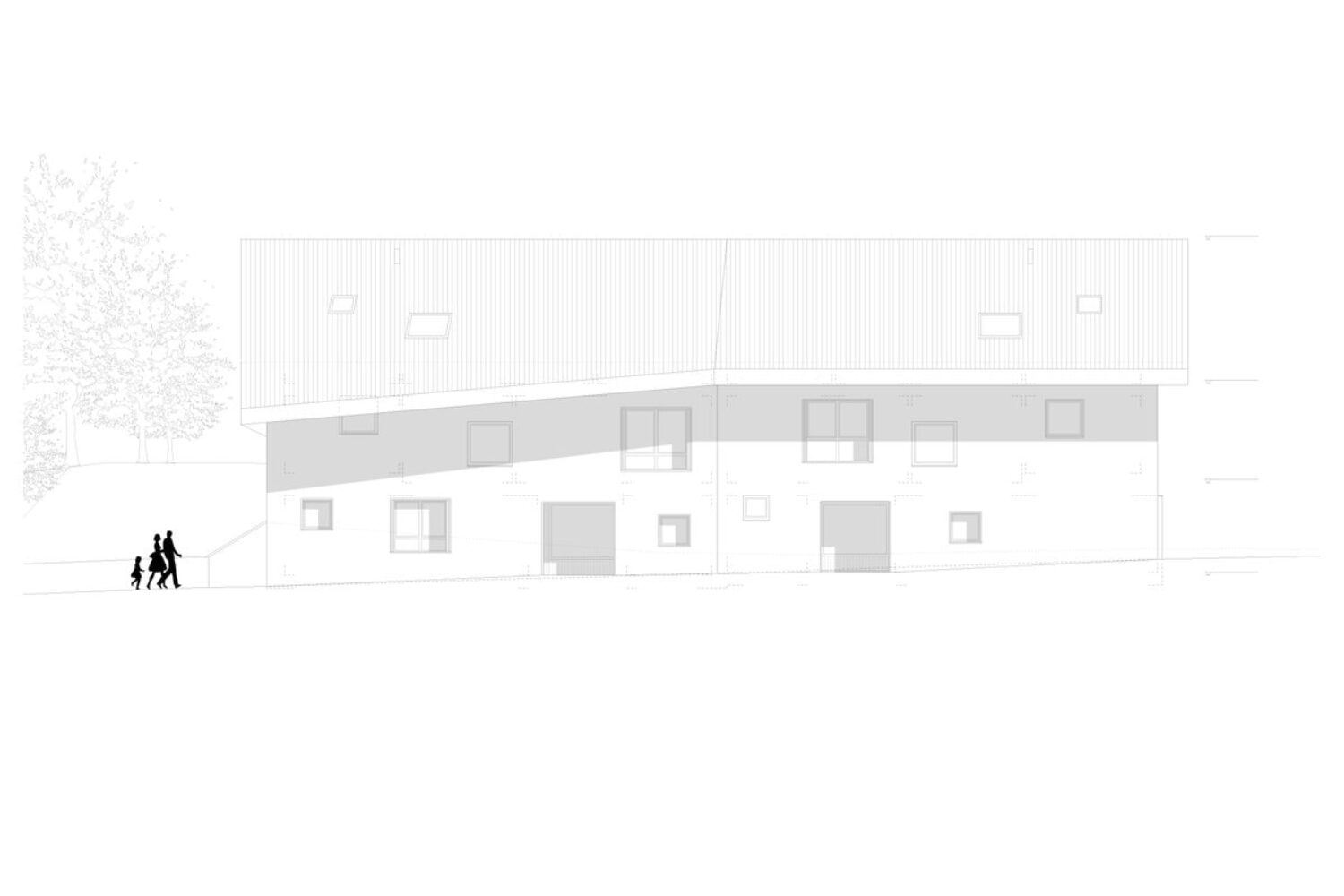Country House, Trélex
The new interpretation of the Vaud country house. The contemporary 2-family house integrates formally and visually into the rural environment and building tradition of the canton of Vaud.
On the site in Trélex, OOS is building a 2-family house with a total of 520m2 of living space. The challenge was how to establish contemporary architecture in the core zone of a picturesque village with a rigid neighbourhood plan. The new interpretation of the Vaudois country house can be seen, among other things, in the large, traditionally held roof form, which, however, jumps from the outer edge to the inner edge of the second house, thus structuring the body of the building and giving the volume that special “kink”. The “petite tuille vaudoise” roof shingles are constructed monolithically according to the old tradition. The large windows set into the façade reference the old manor houses.
At the client’s request, renewable energies and rapidly renewable materials are used in the houses. The consistent separation of the primary, secondary and tertiary structures results in a simple construction. The houses have solar collectors, which are used to generate hot water for the sanitary facilities and heating. In addition, a heat pump is used to compensate for the lack of sunlight in winter and to convert the cold air into energy.
Project Details
Similar Projects


