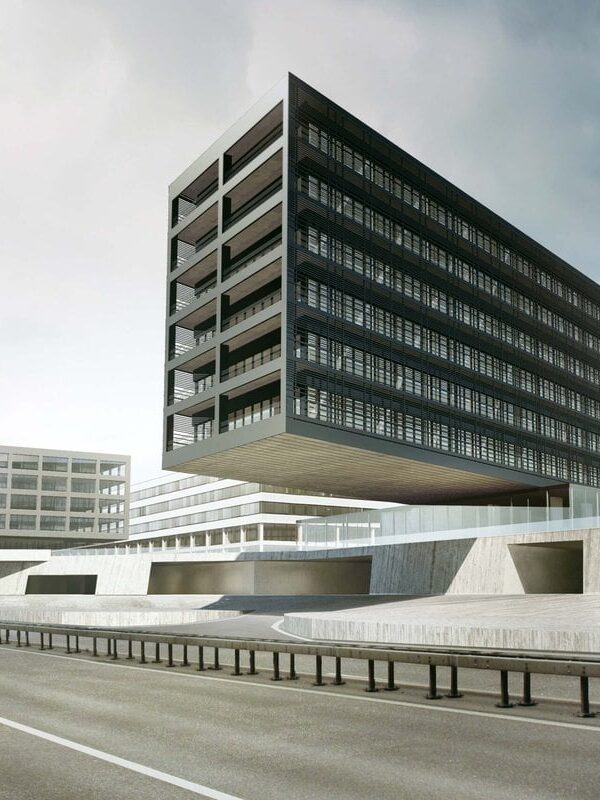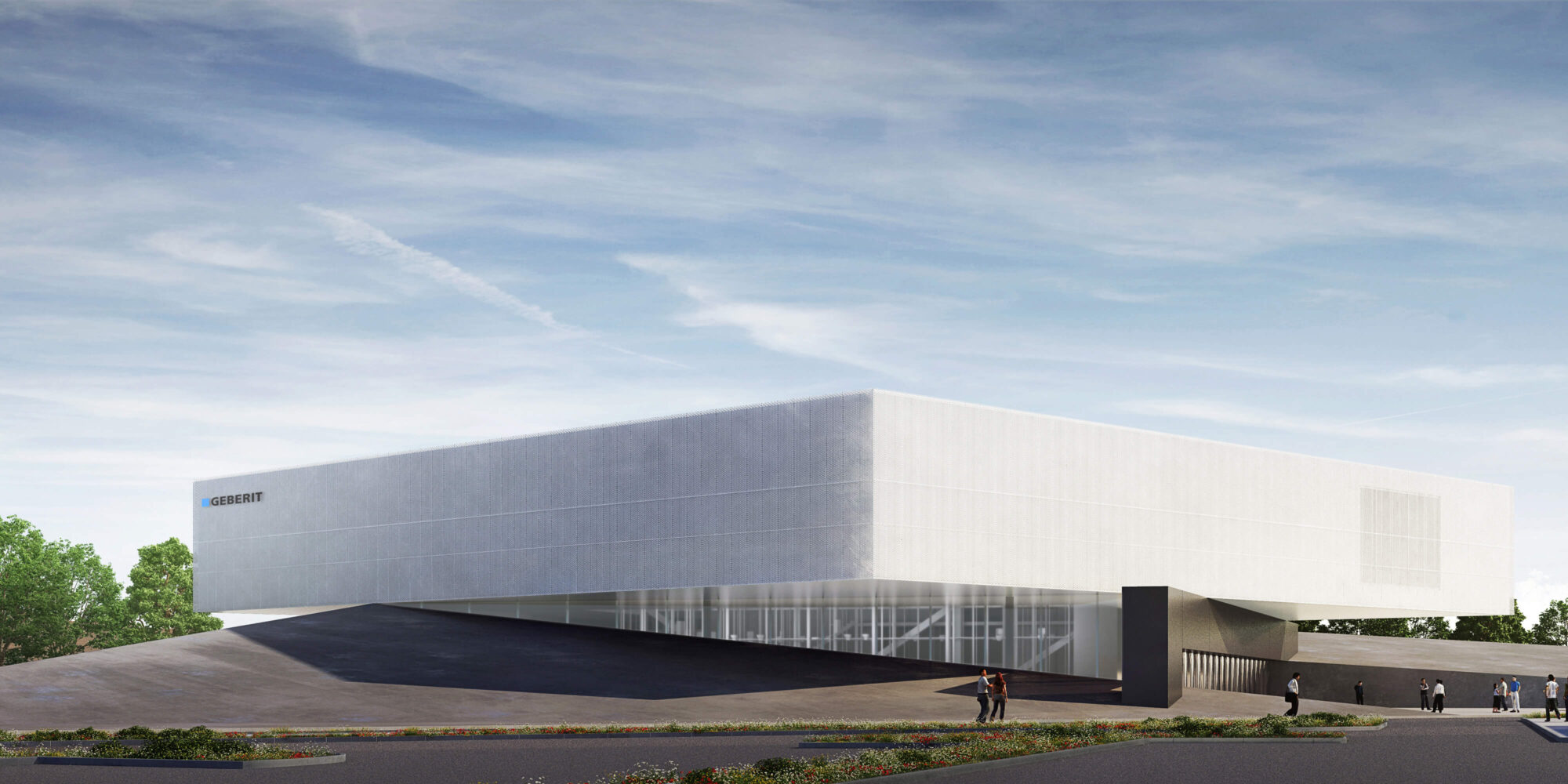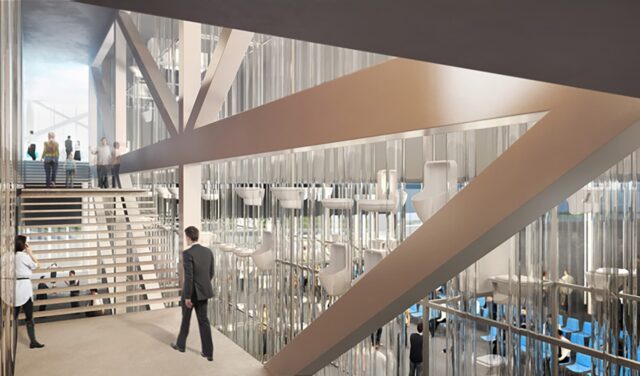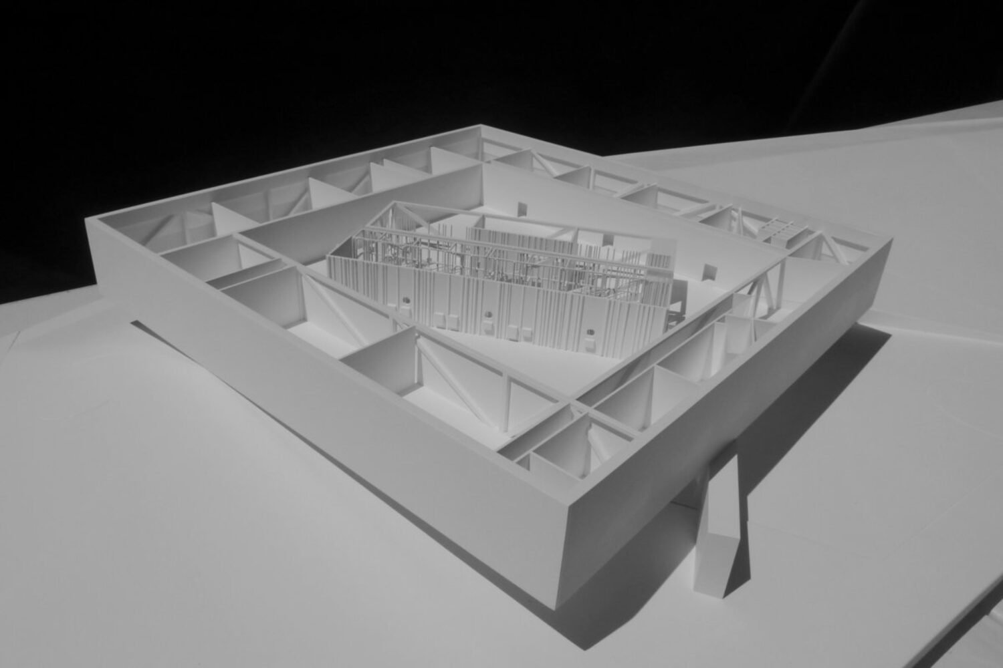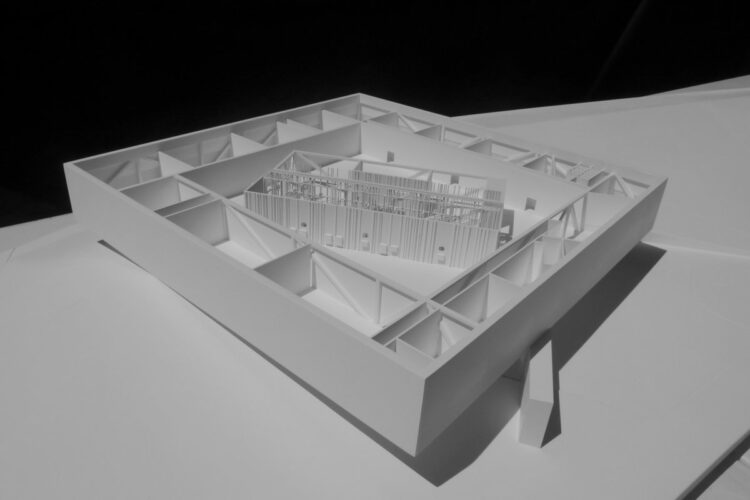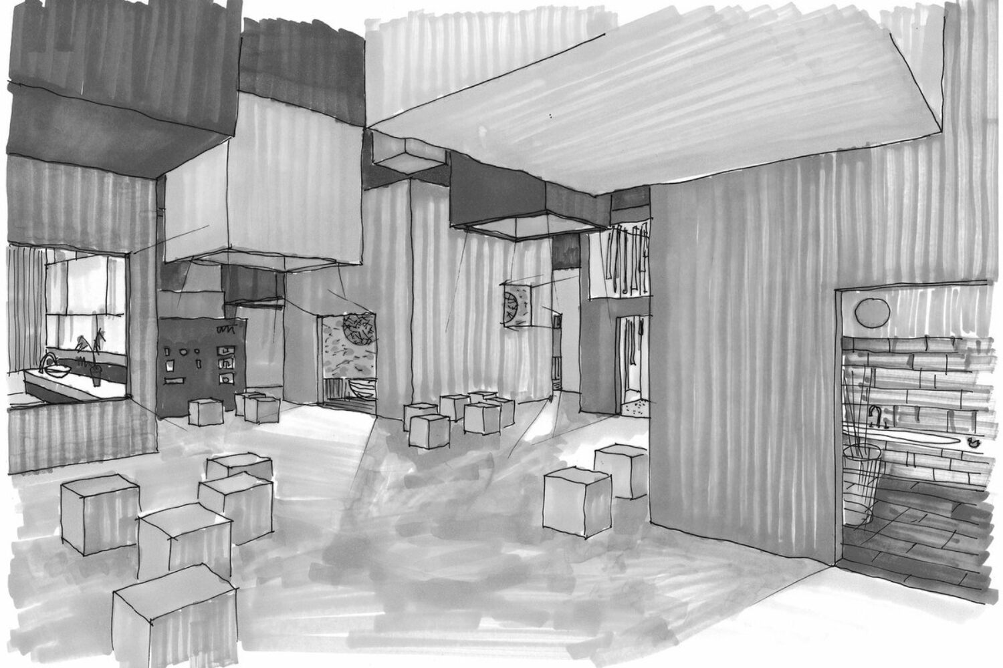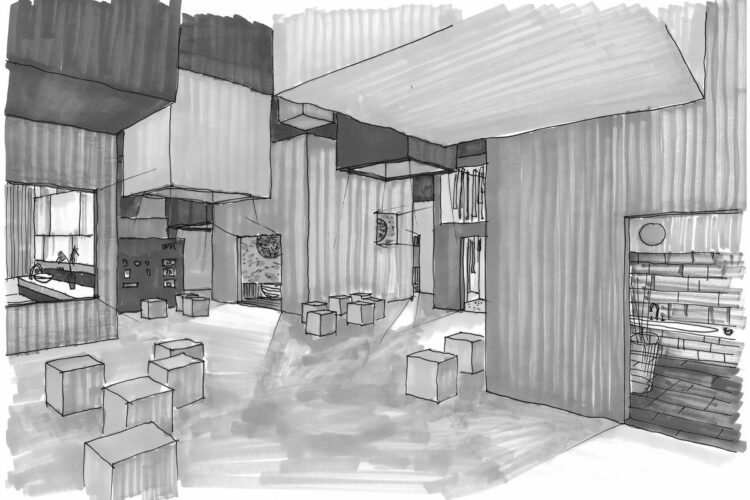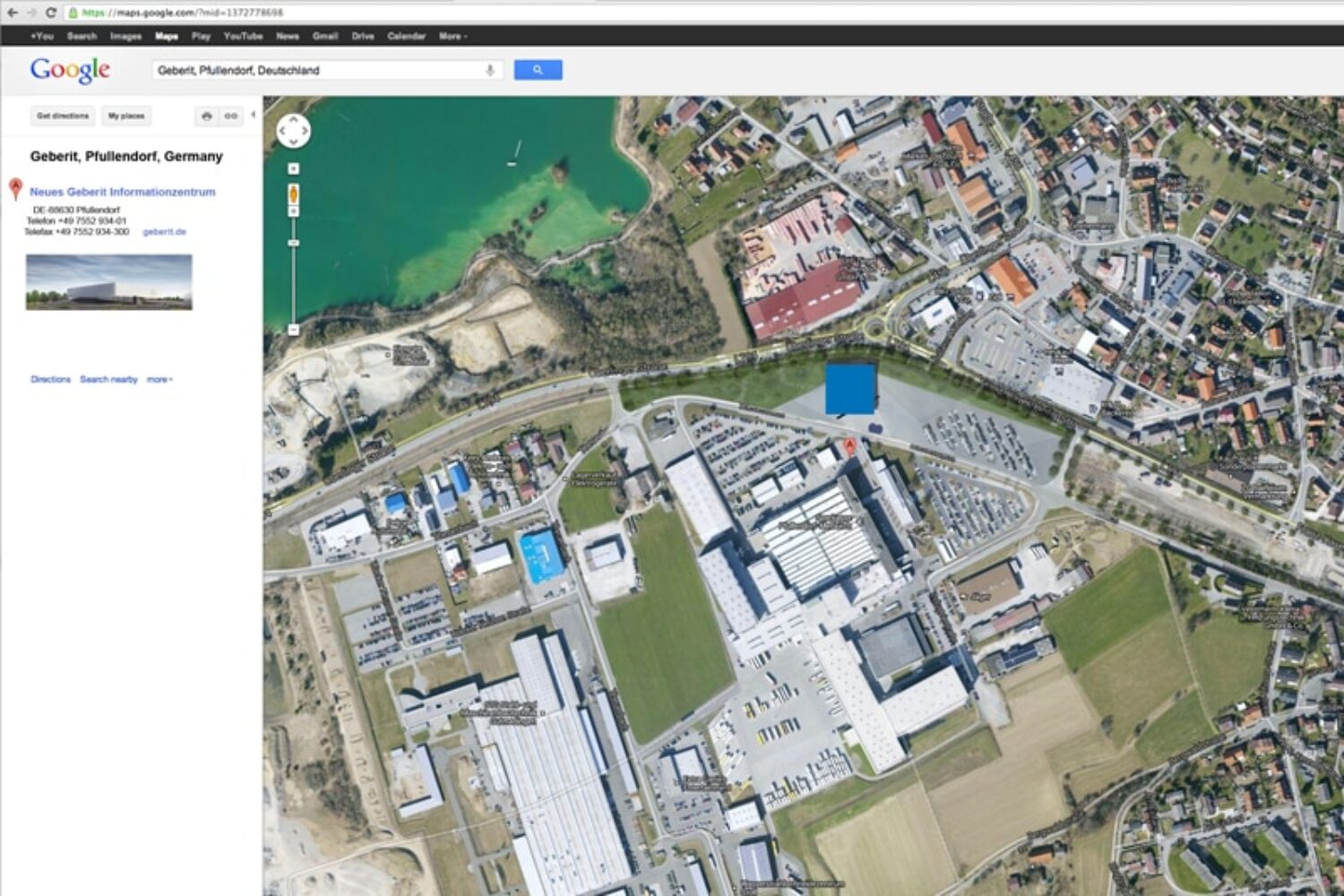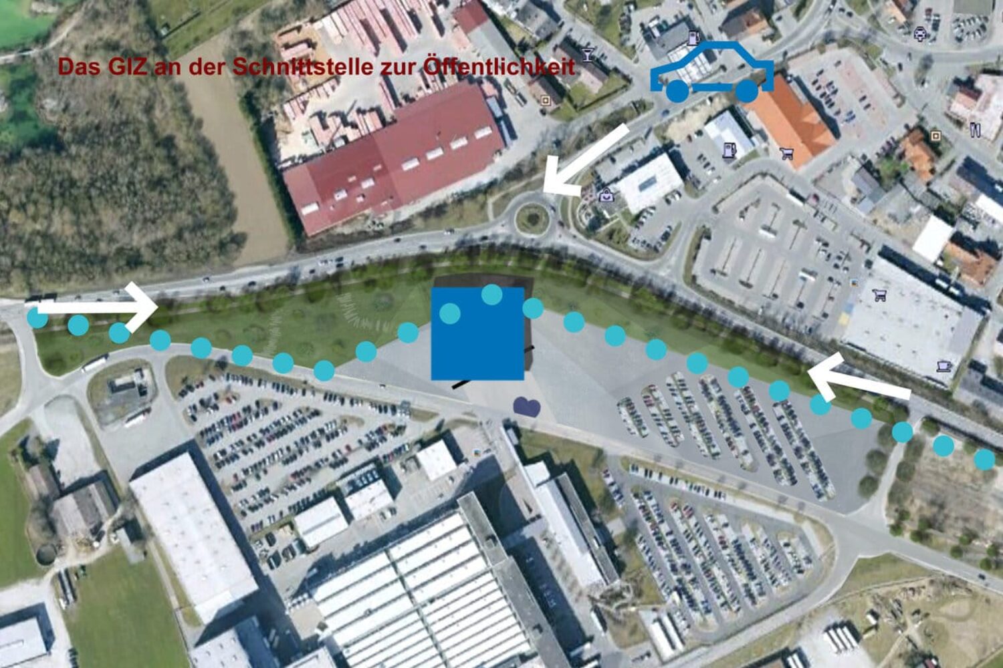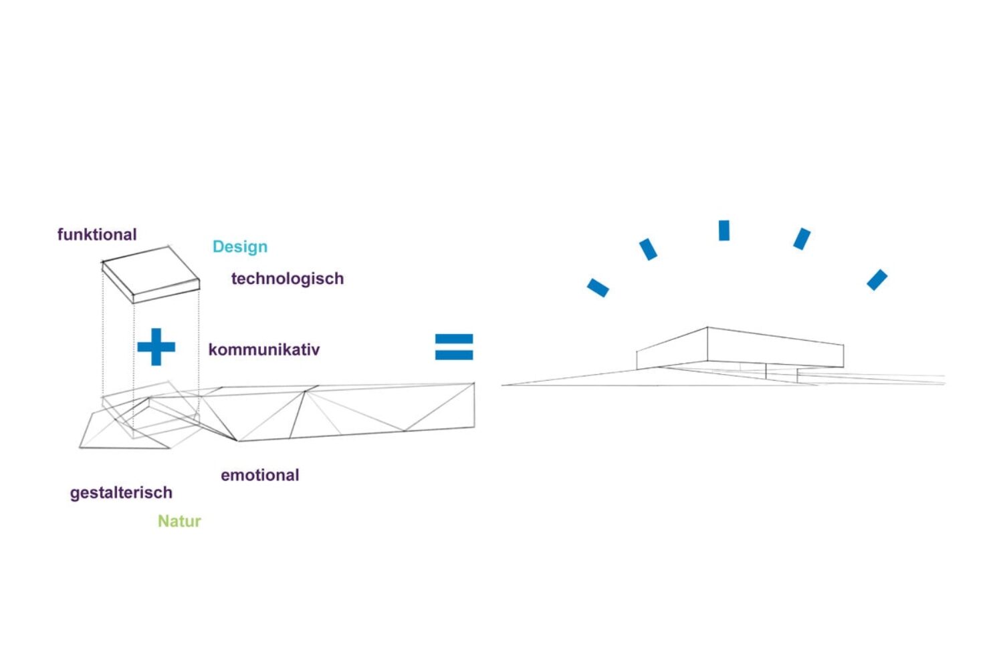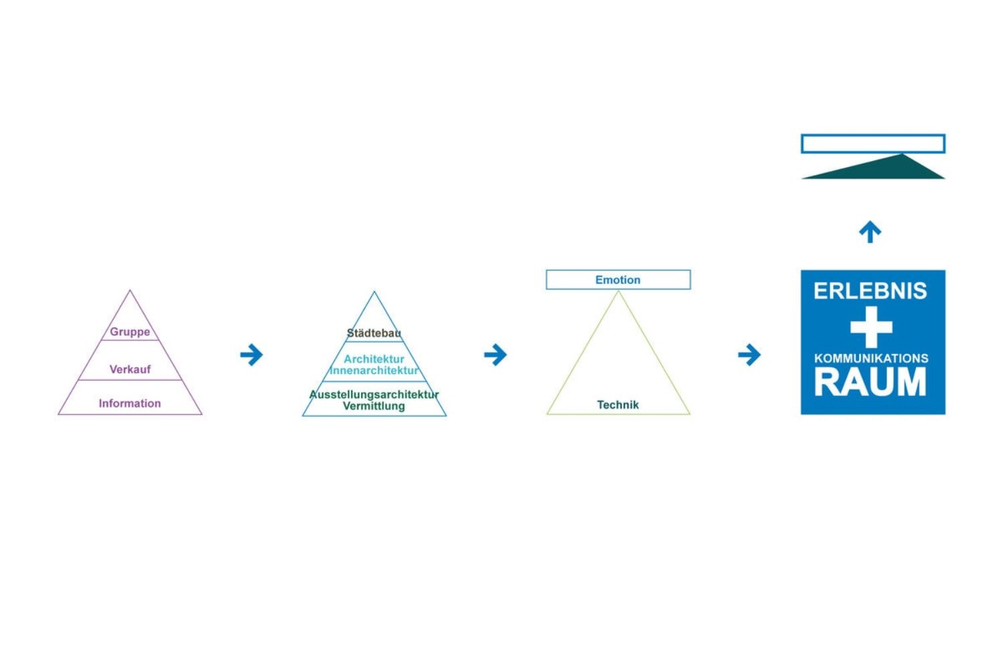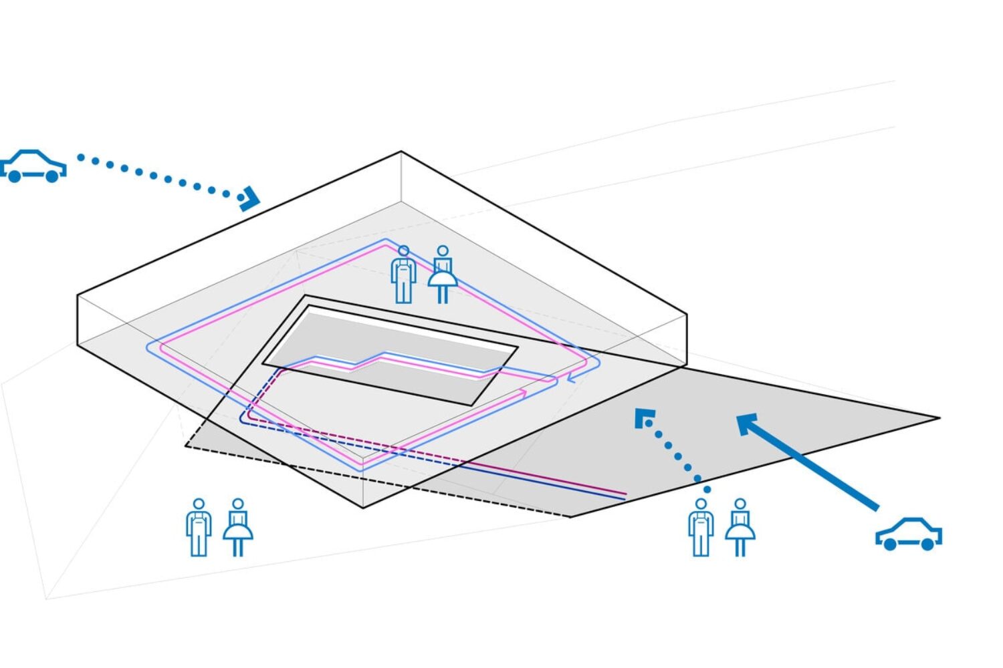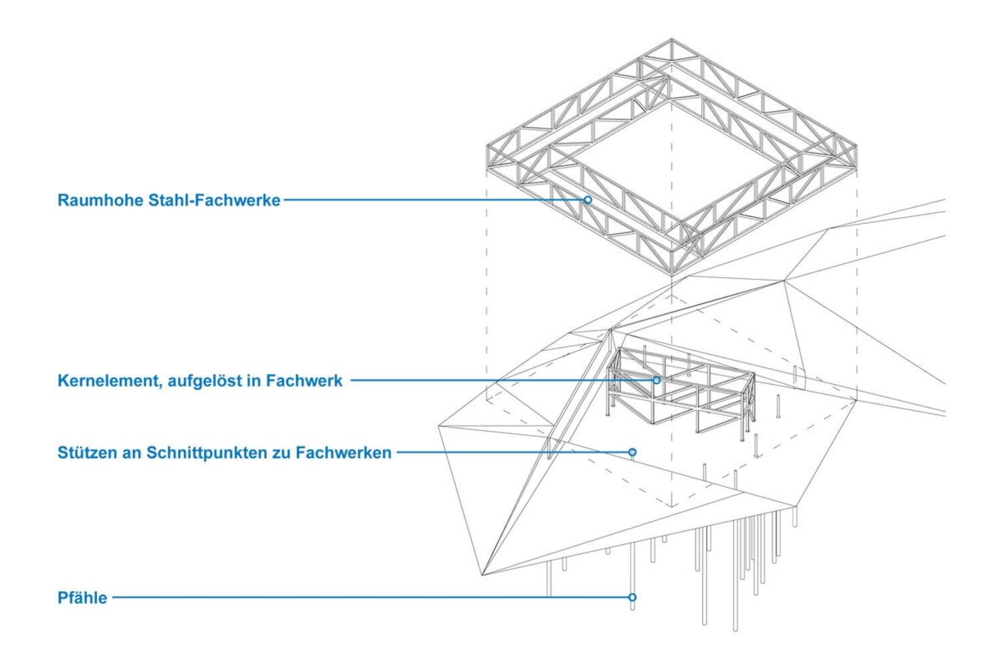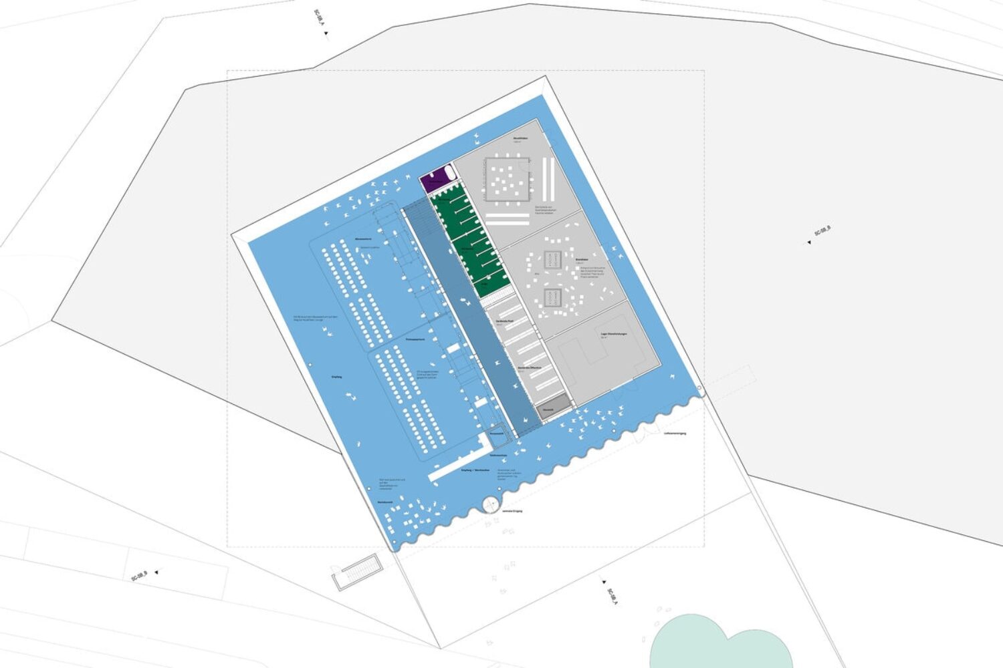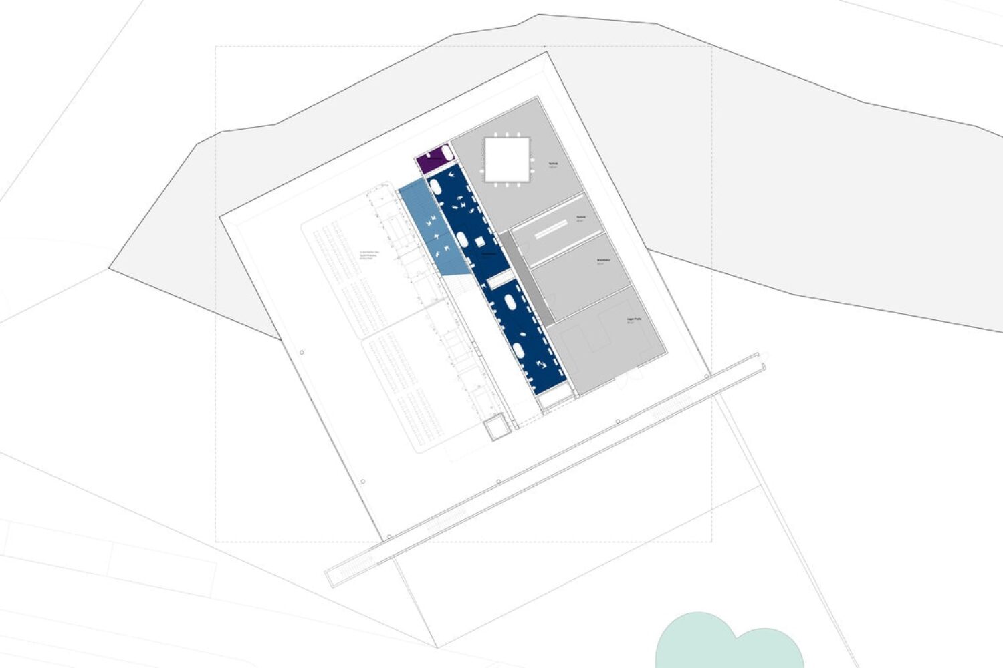Geberit Informations Center, Pfullendorf DE
The sanitary manufacturer Geberit is planning a new customer training and information center on the plant site in Pfullendorf (DE). With the aim of combining “technology with emotions”, OOS has developed an architectural concept within the scope of this study contract, which enables the Geberit brand to be experienced in all its facets.
The sanitary manufacturer Geberit is planning a new customer training and information center on the plant site in Pfullendorf (DE). With the aim of combining “technology with emotions”, OOS has developed an architectural concept within the scope of this study contract, which enables the Geberit brand to be experienced in all its facets.
The precise siting of the new building achieves both optimal visibility to the public and a direct spatial connection to the existing factory site. The emblematic building forms the welcome gesture for visitors and local residents. The shimmering white box only becomes a sign through its elevated position on the former embankment. In keeping with the architectural design, the structural concept follows a clear formal language.
Precise positioning and clear design language
The entire interior is characterised by transparency and the use of genuine products and materials. The staircase – the LINK – creates the connection between the box with the basis and the technology with emotions and functions as a central orientation element. It leads past the various product ranges and thus connects the technical aspects with the emotional experience.
Project Details
Similar Projects
