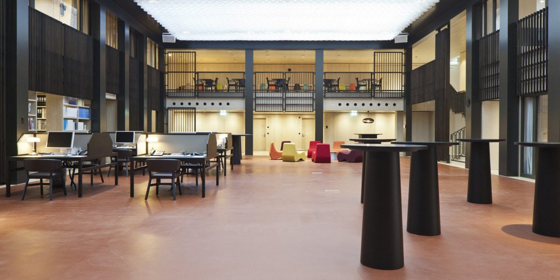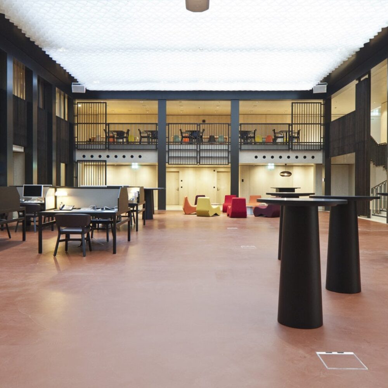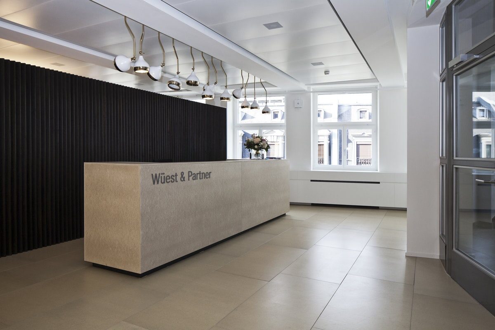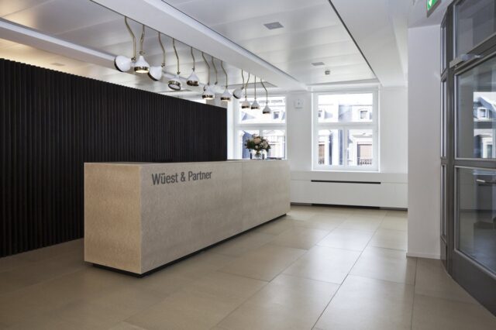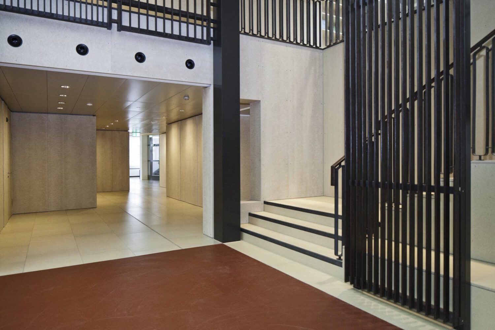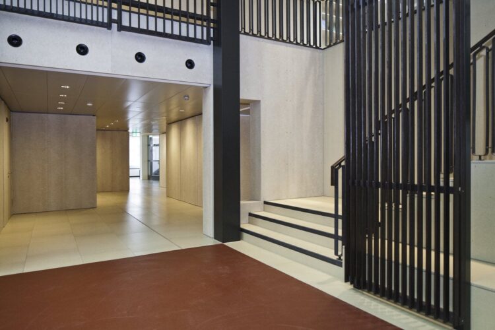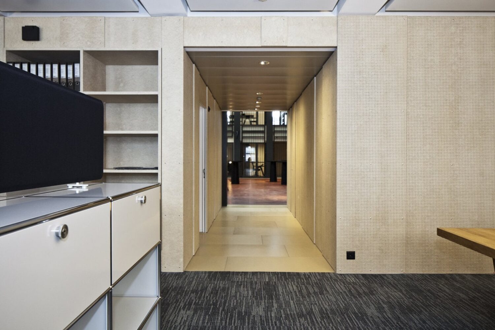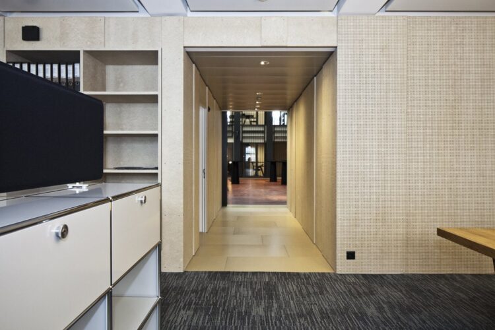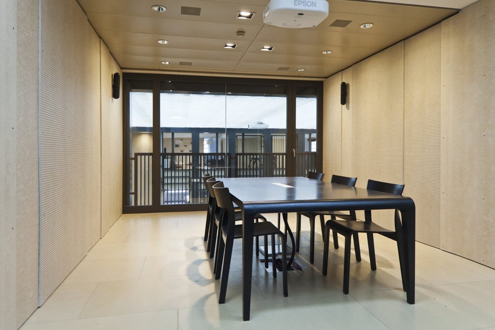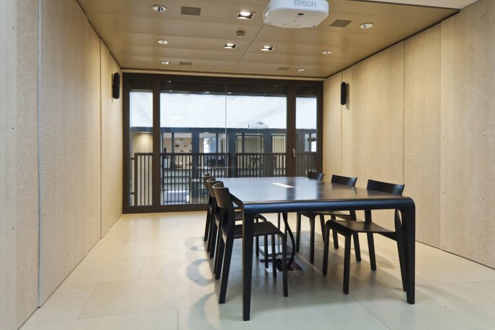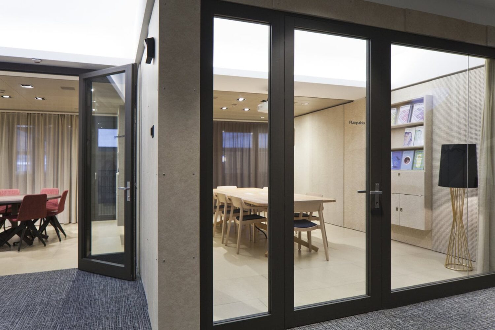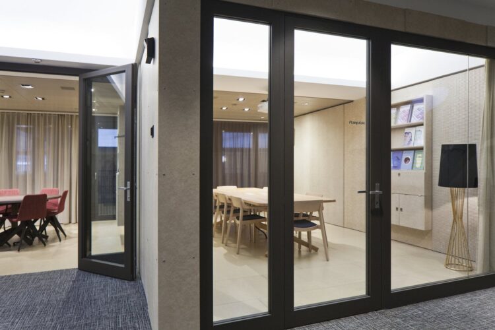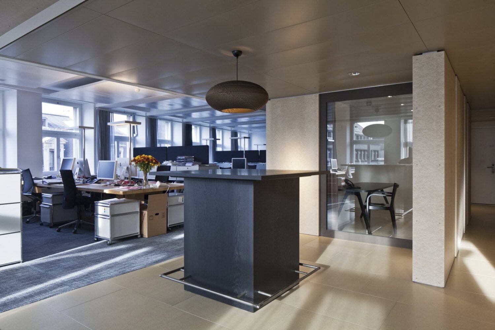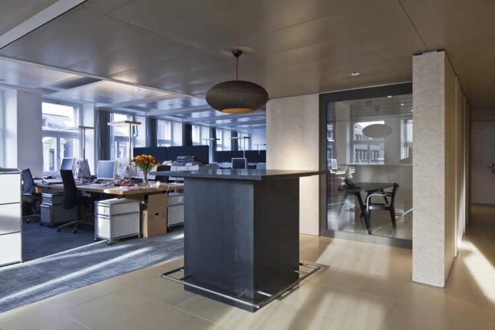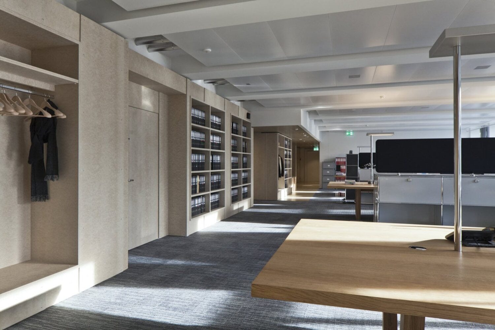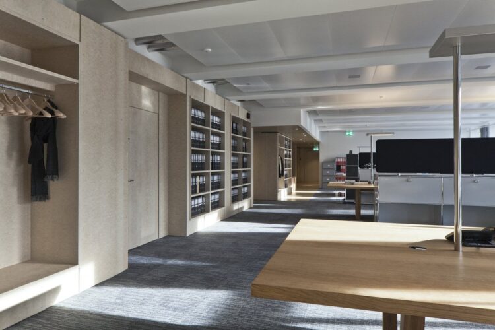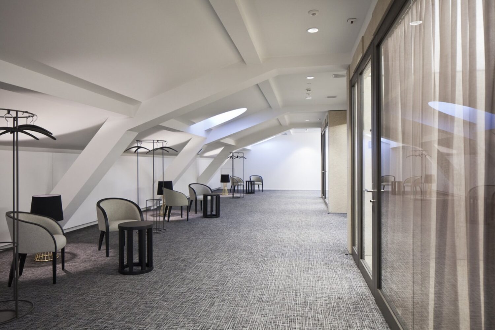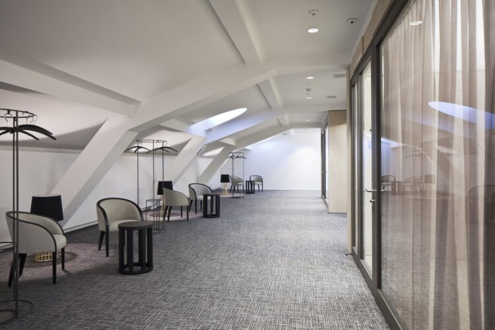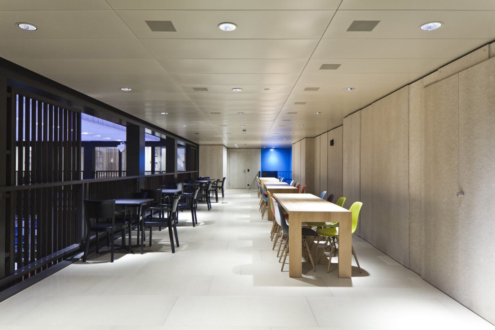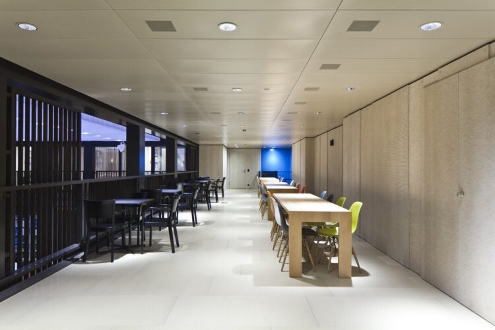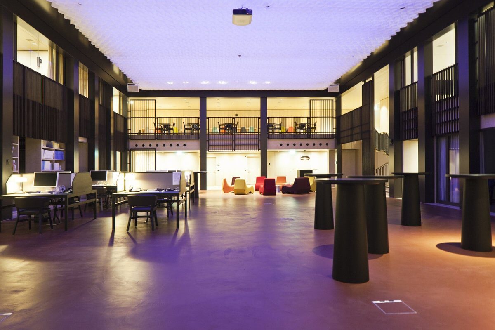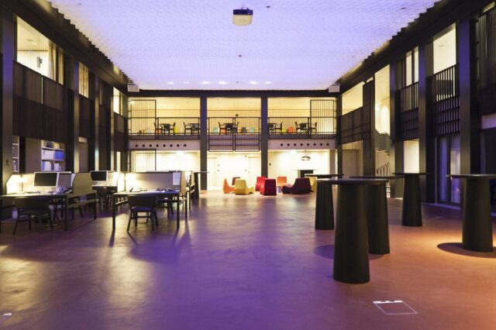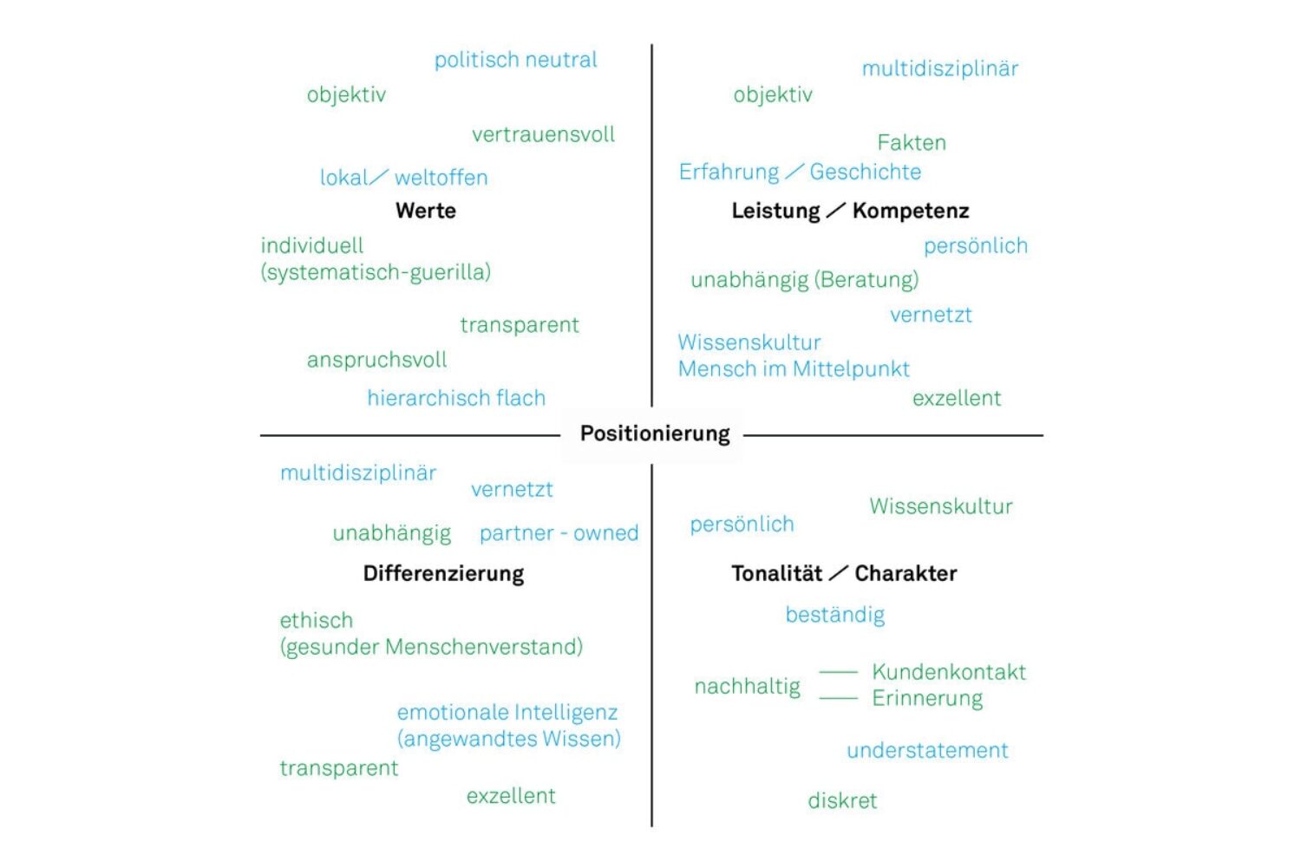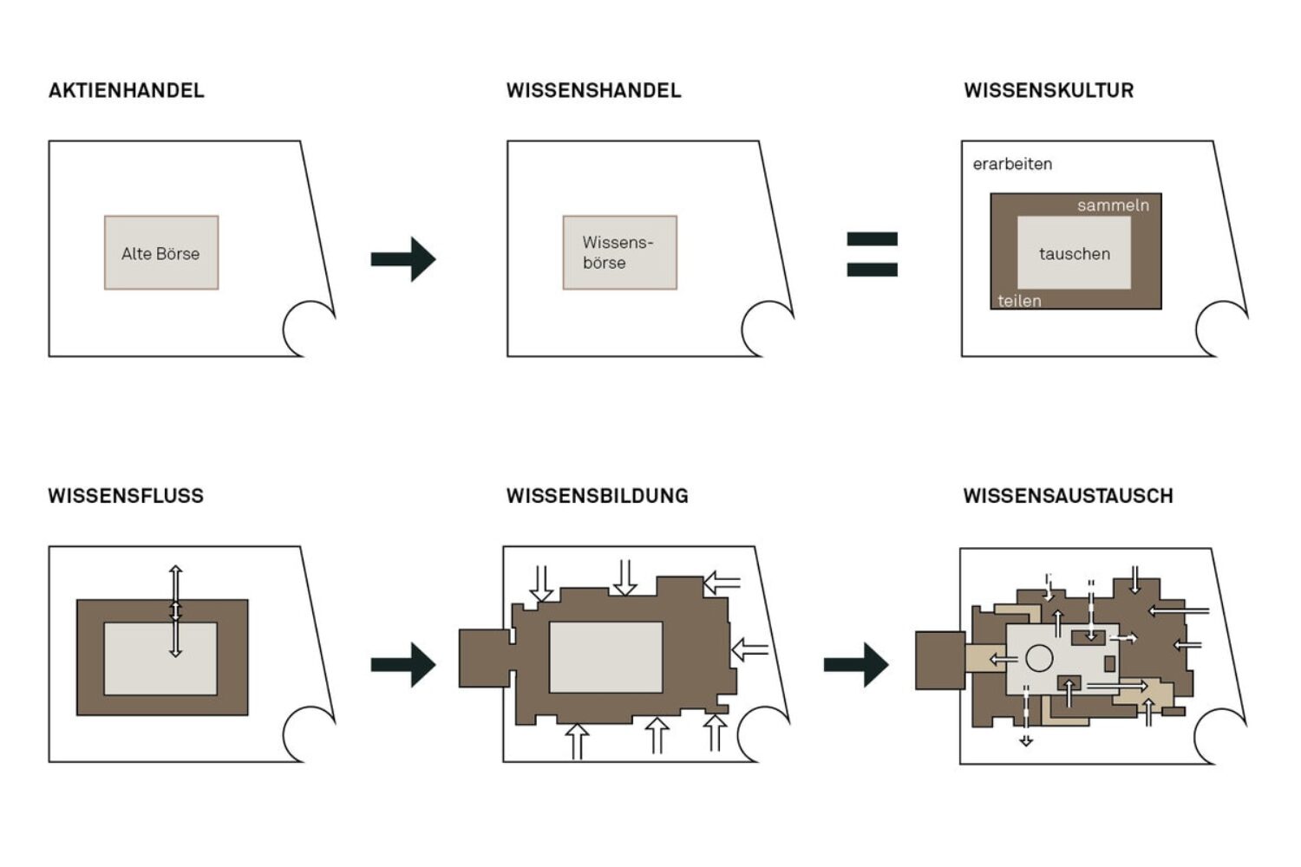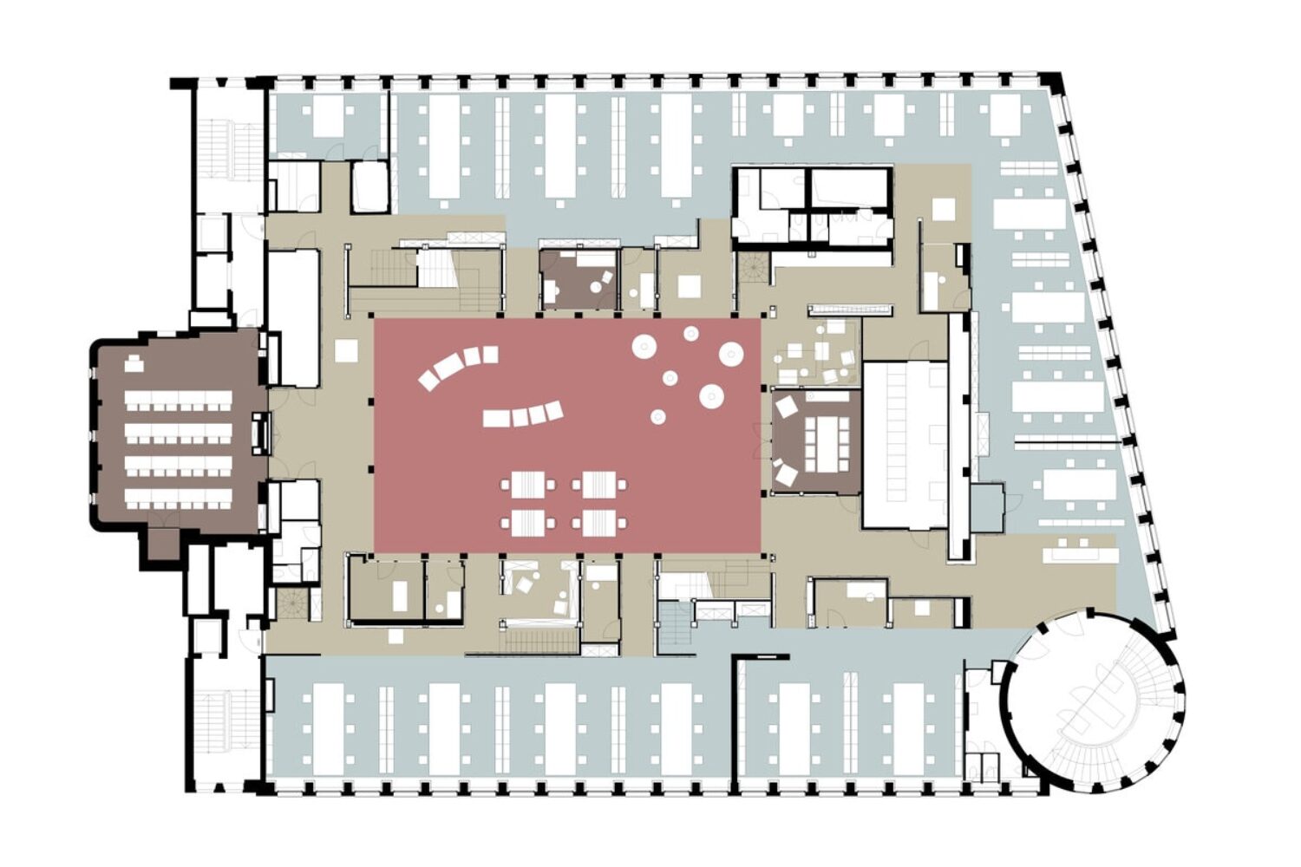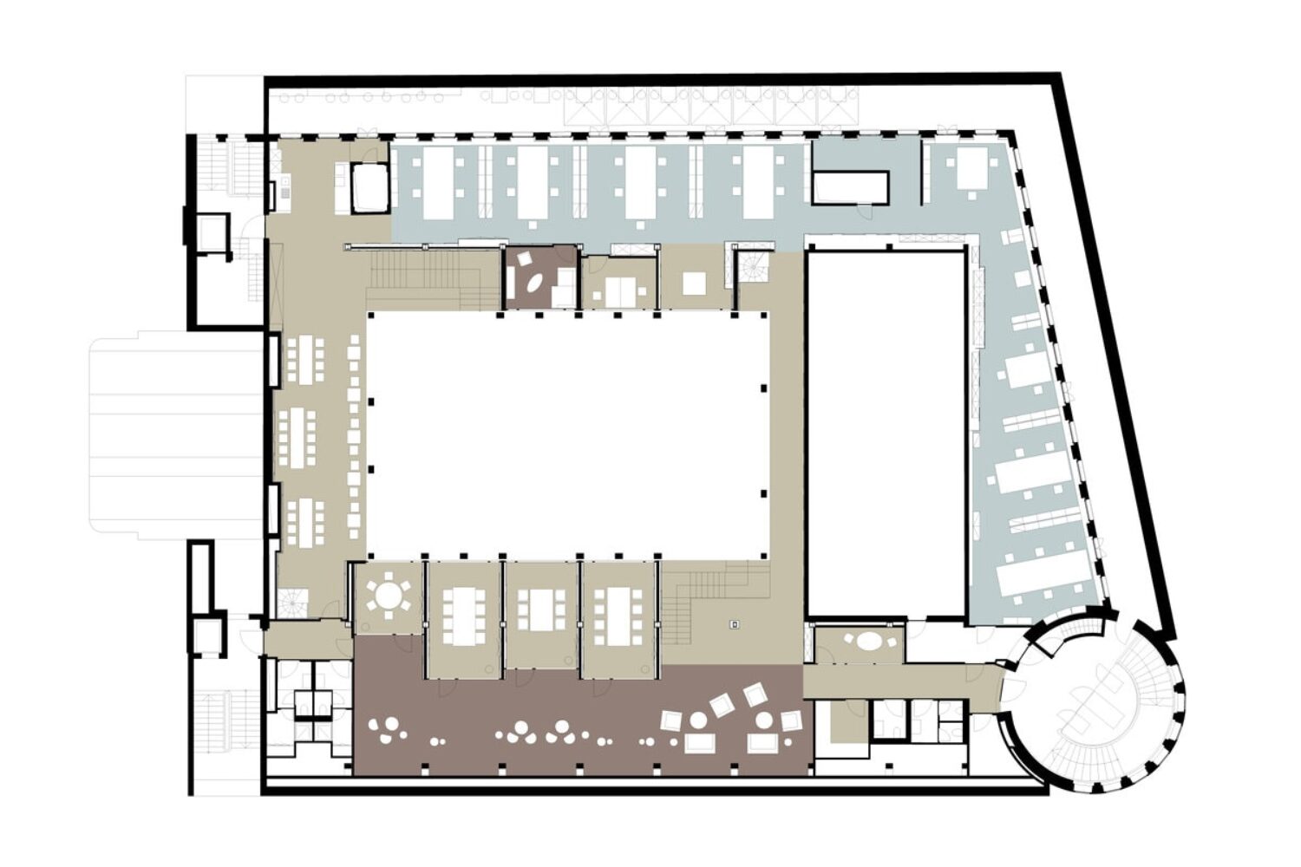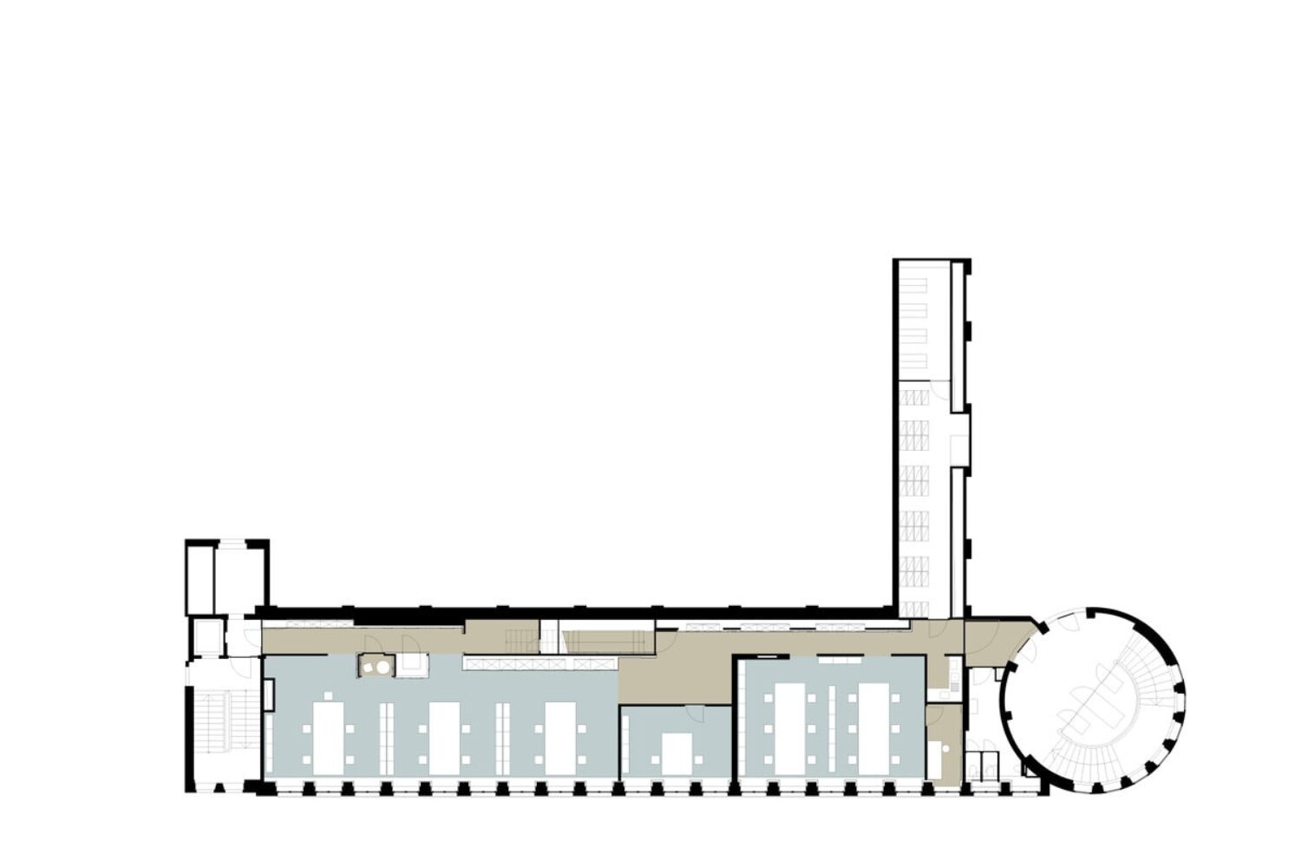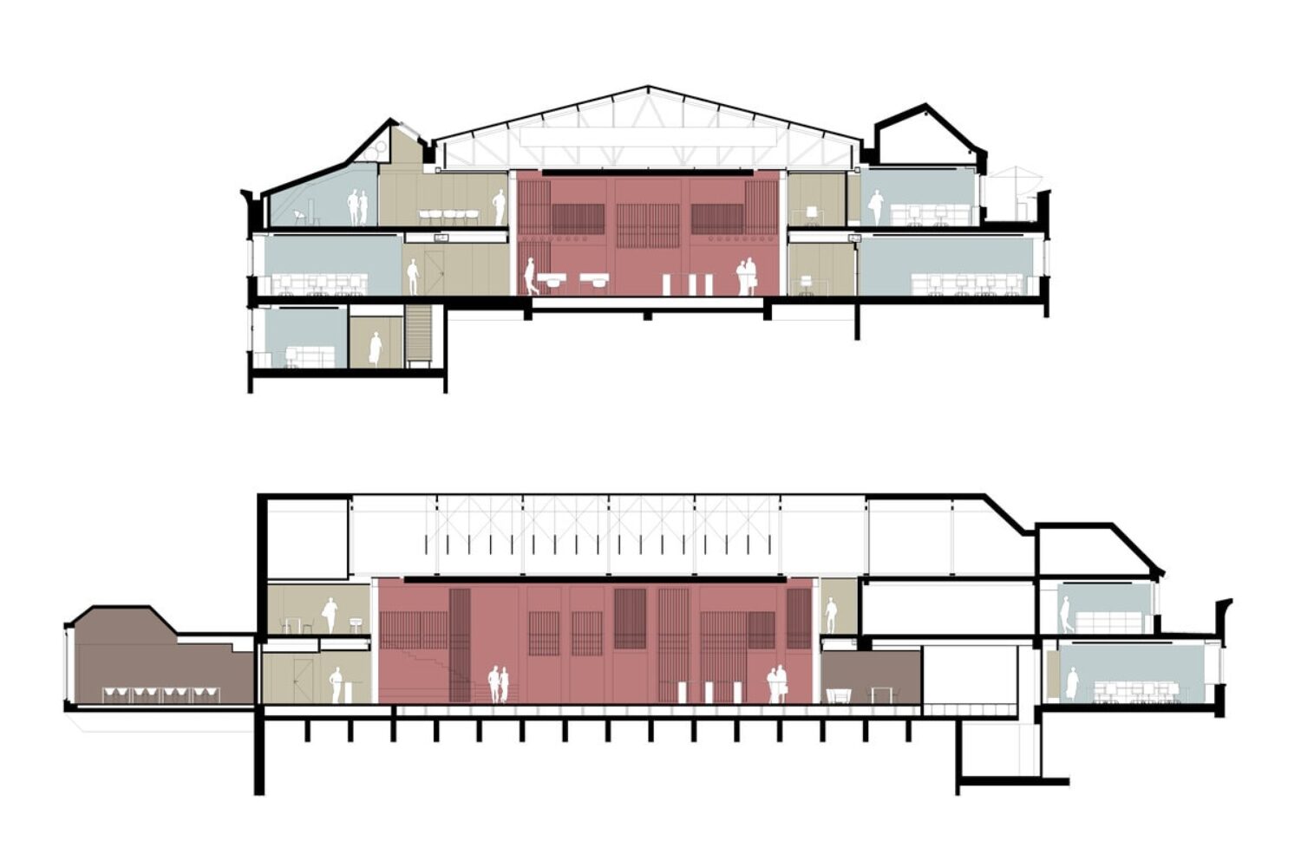Wüest Partner Office, Zurich
In a two-part process, OOS won a study competition for the new offices of Wüest Partner against seven competitors with its concept “knowledge exchange”.
In a two-part process, OOS won a study competition for the new offices of Wüest Partner against seven competitors with its concept “knowledge exchange”.
In the historic offices of the old stock exchange on Paradeplatz, where shares were once traded and then drinks passed across the bar, a new tailored work environment for one of Switzerland’s leading real estate consulting firms is being created. The new office setting offers a flexible layout with up to 150 workplaces in contemporary surroundings.
The main usage areas make possible specific work operations and promote communications flow and knowledge transfer within the company besides providing elegant customer zones. The spaces are divided into three ring-shaped zones (“develop”, “gather and distribute” and “exchange”). Along the outside façade ring, concentrated work takes place in spacious offices.
Spatial offer supports the exchange of knowledge
All permanent workplaces have ideal conditions for work. In the middle, three-part layer, one can withdraw or work in smaller groups. The central, two-story hall with a glass roof is the heart of the office environment and invites workers to linger and exchange ideas with colleagues.
Project Details
Similar Projects



