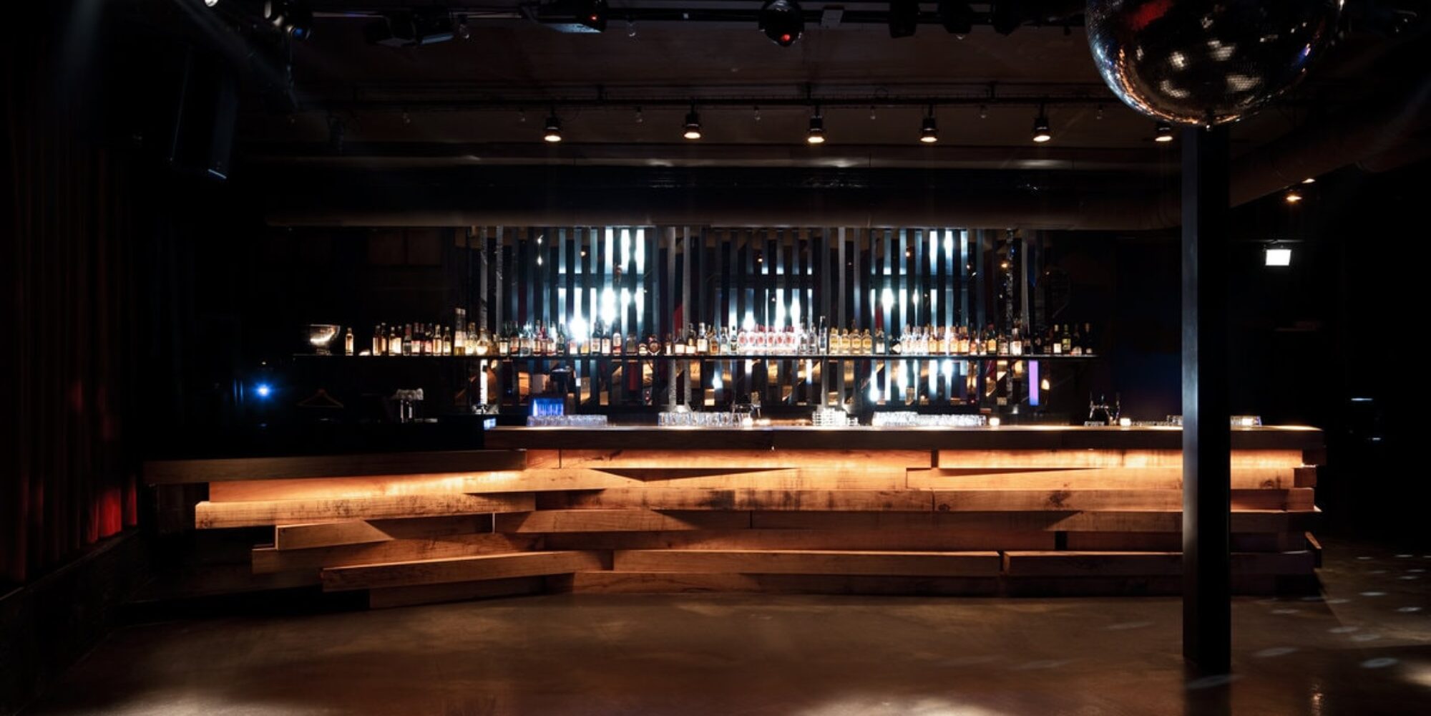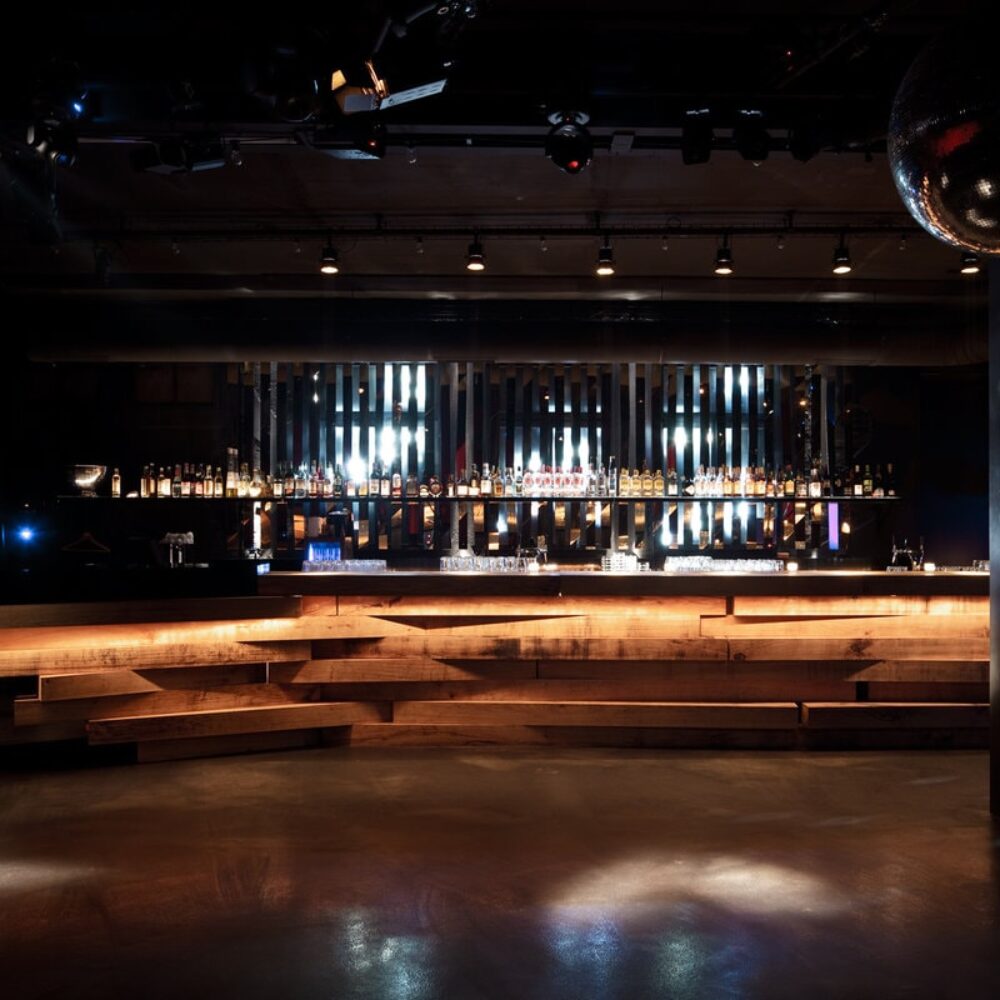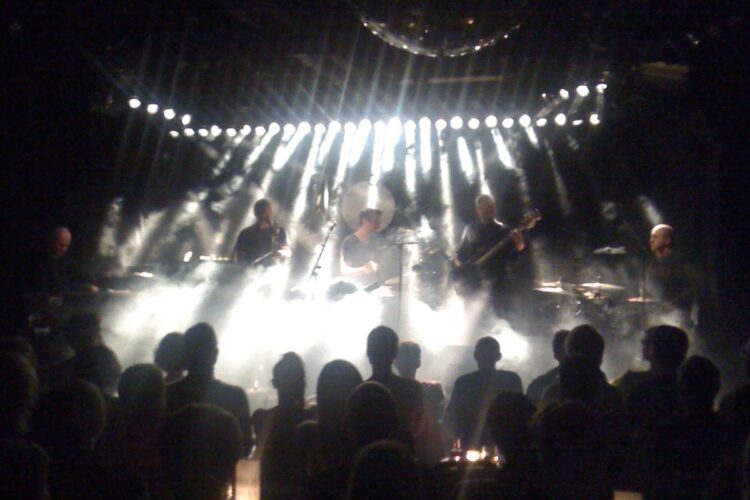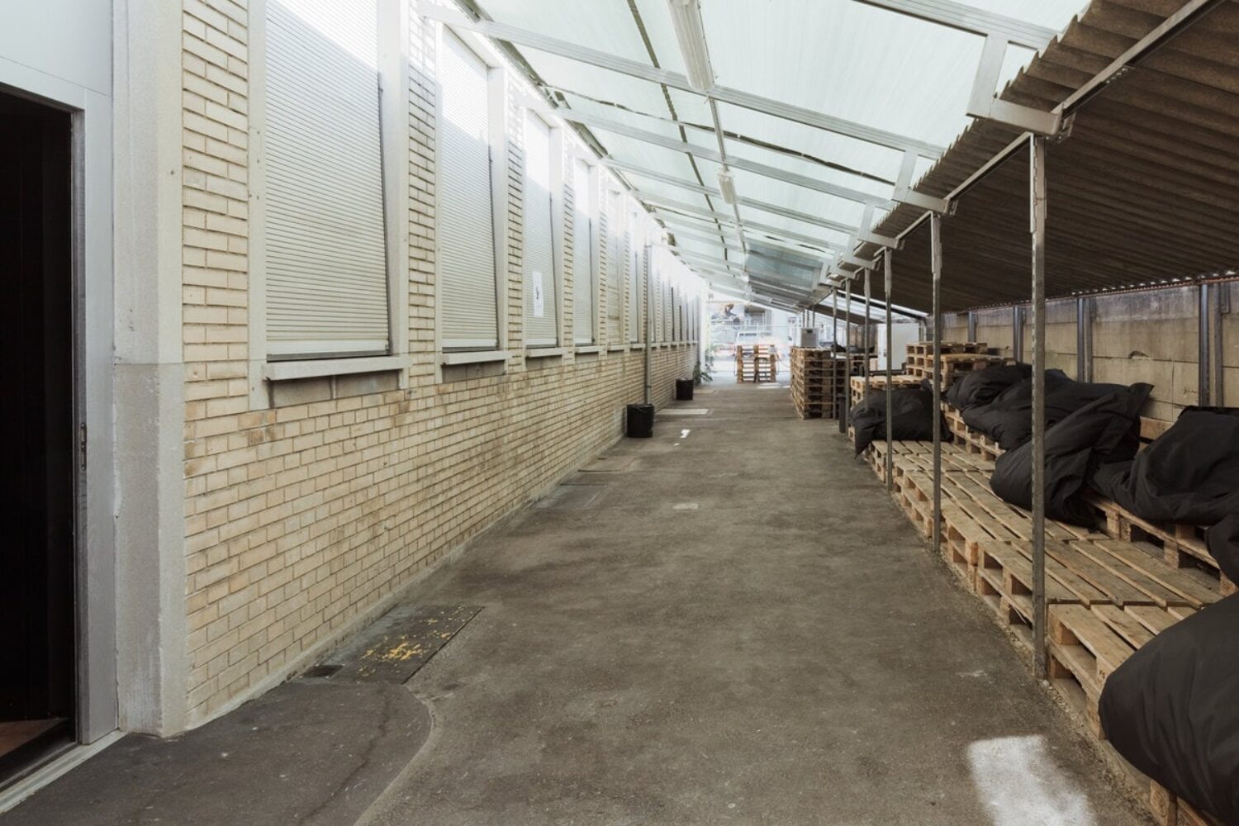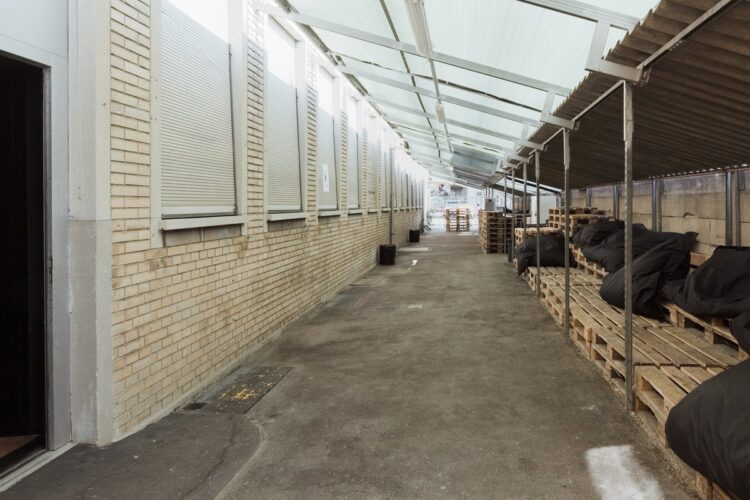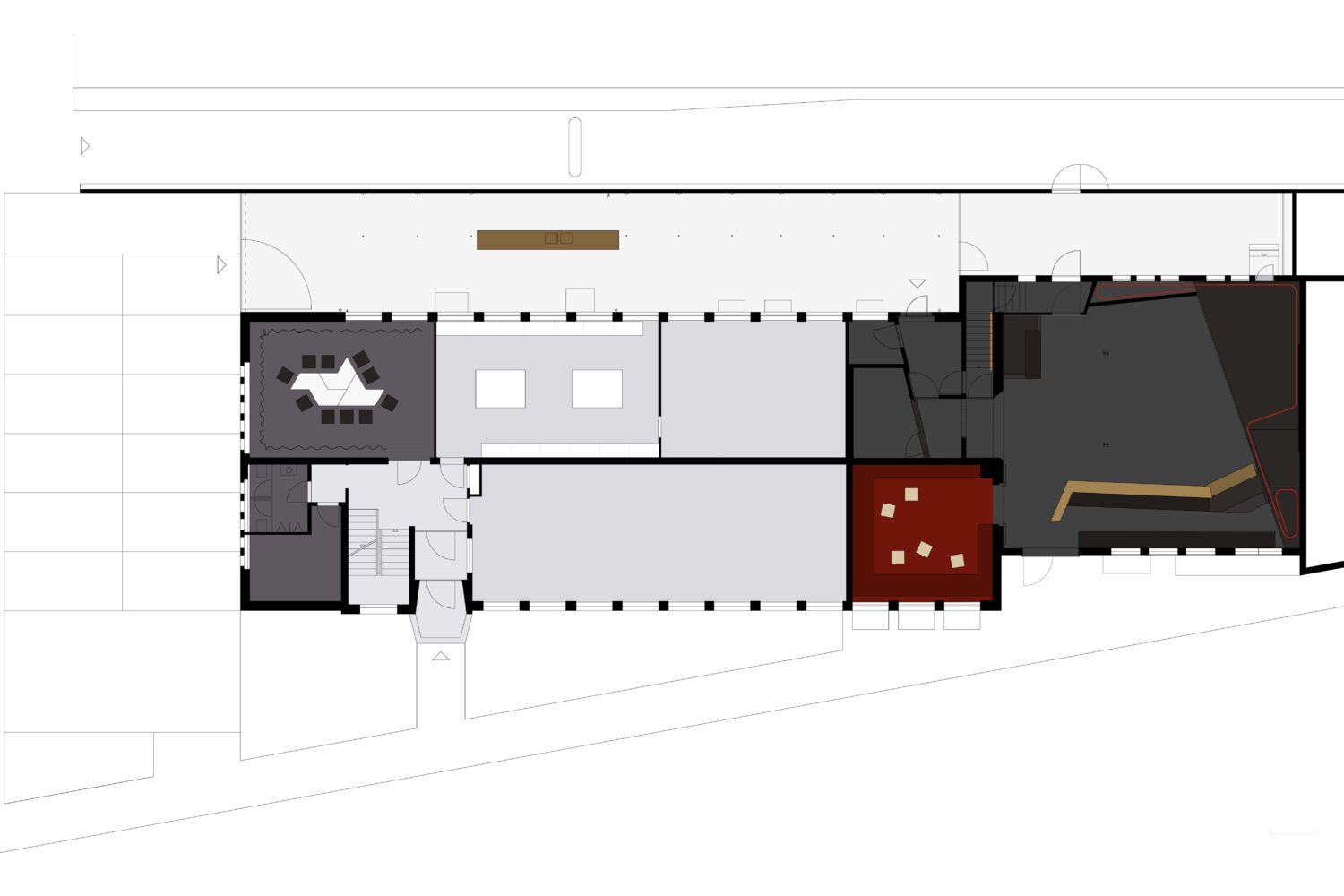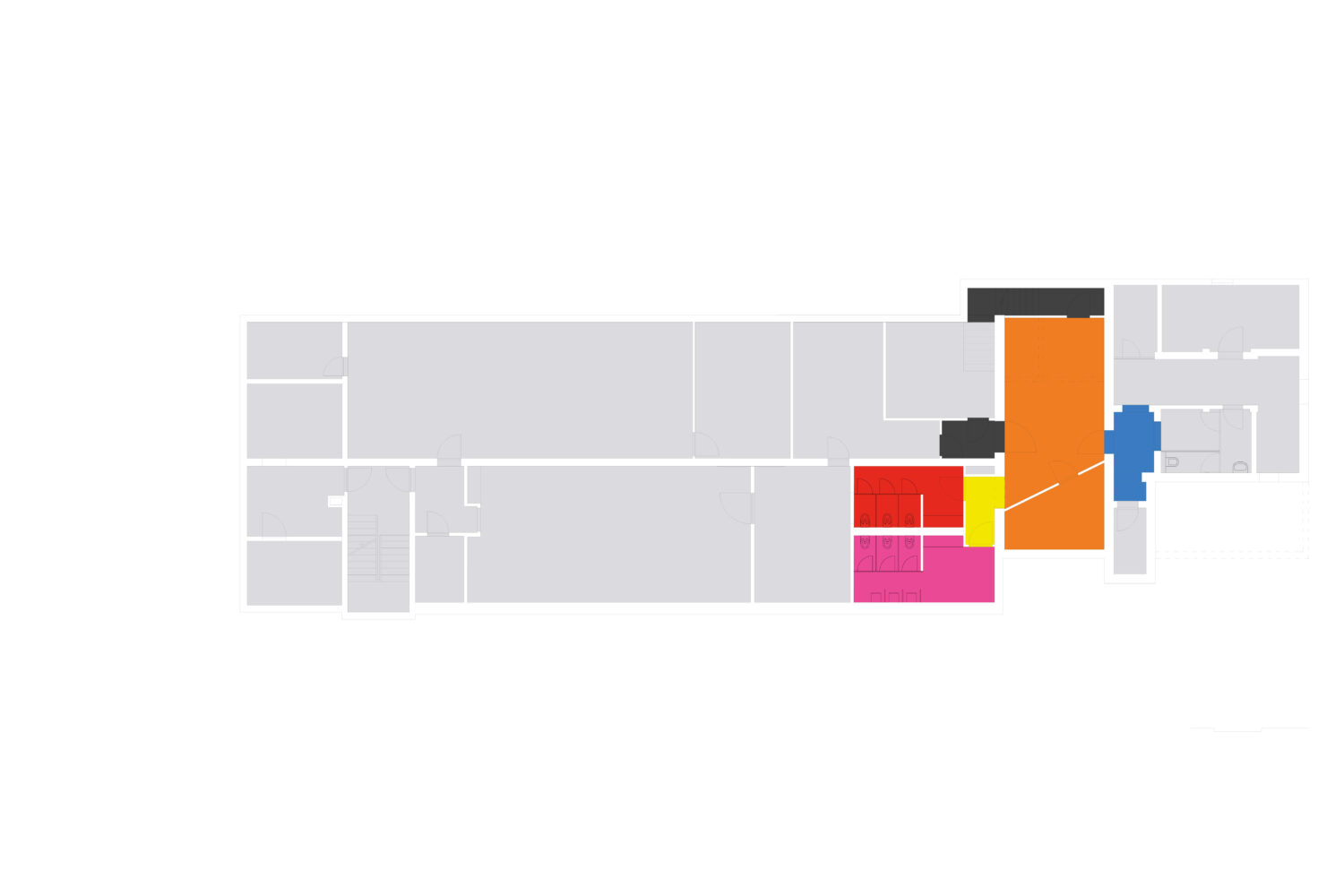EXIL Musik Club, Zurich
The live music club Exil is conceived as a “black box” and can be staged in different ways depending on the event or concert.
The sequence of rooms on the ground floor already begins in pitch black. The only differences are the materials of the surfaces: The fleecy carpet contrasts with the shiny, smooth surface of the artificial resin, while the relief surface of the matt walls is covered in a shiny varnish. The bar made of massive oak beams sets the tone. Behind it, the metal curtain creates unexpected light reflections.
The differently colored, exchangeable curtains define the stage area
All conversion measures on the ground floor address the spatial acoustics and create excellent, harmonious sound conditions. The smoking room adds a contrast with its Bordeaux colored carpet. From the mysterious, dark world on the ground floor, one descends to a surprising array of bright, neon-colored rooms one floor below, with monochrome abstractions that create a completely unexpected spatial experience.
Project Details
Similar Projects


