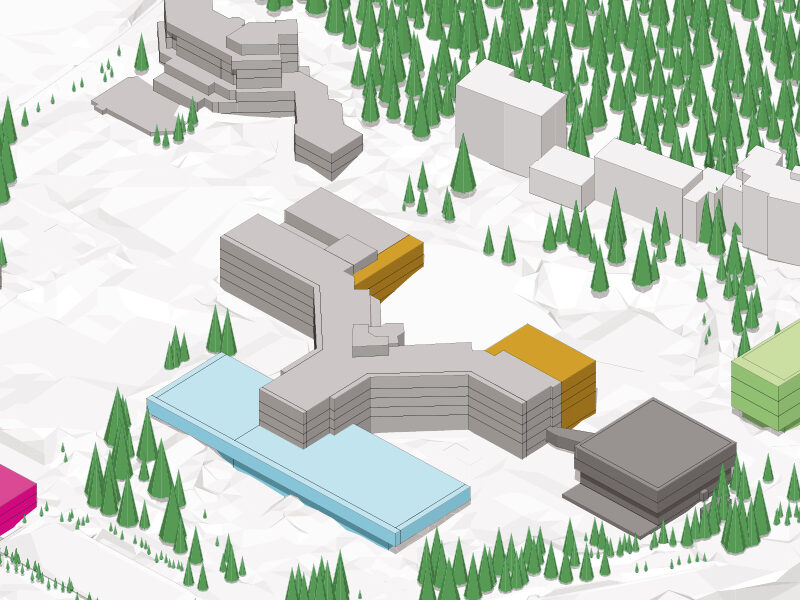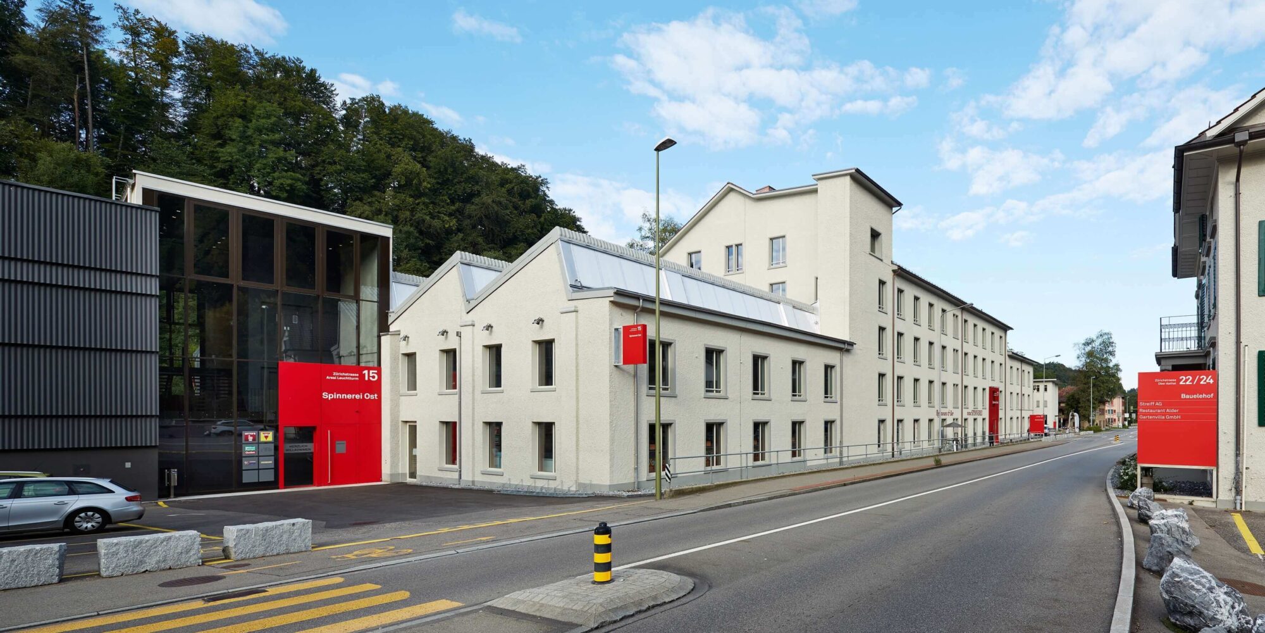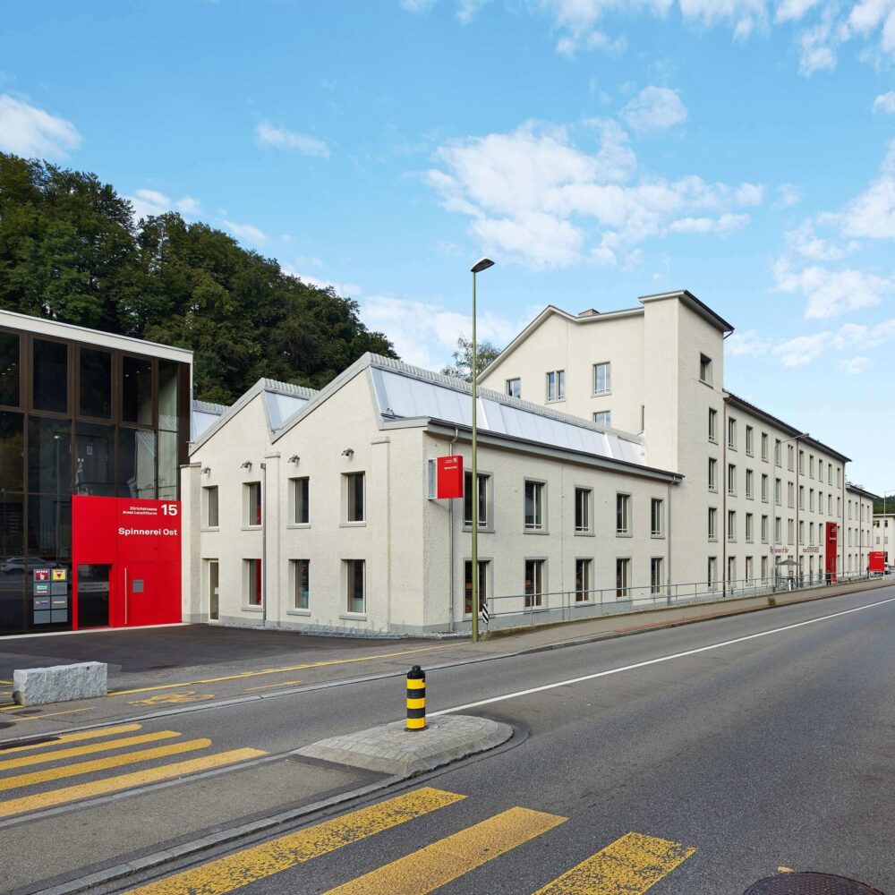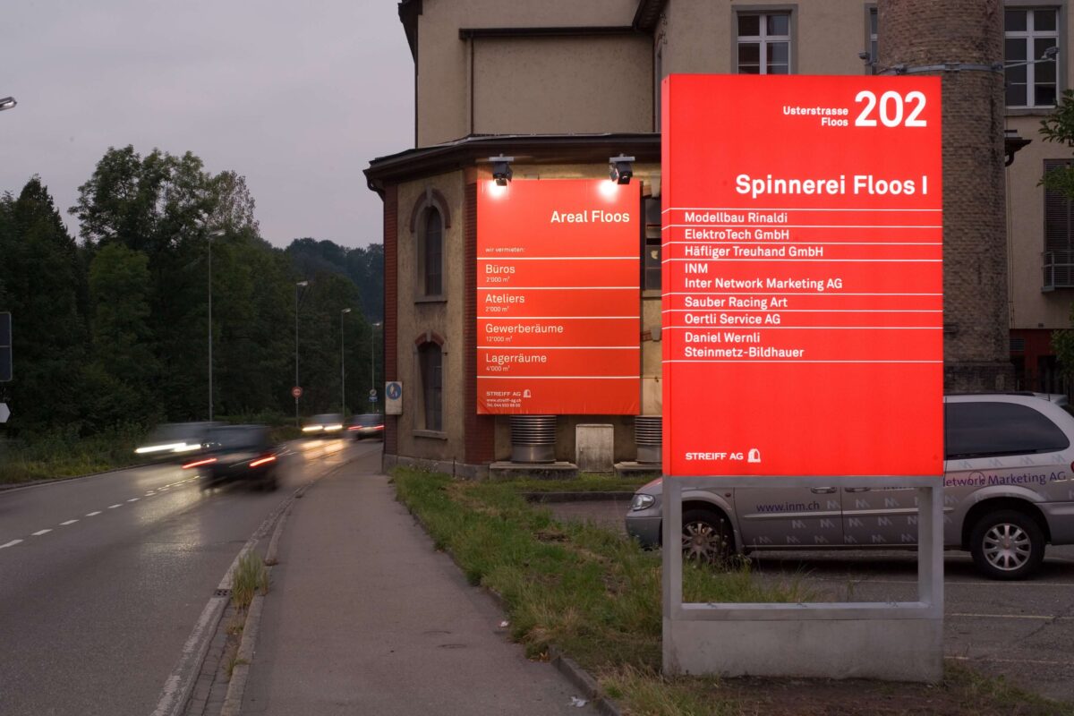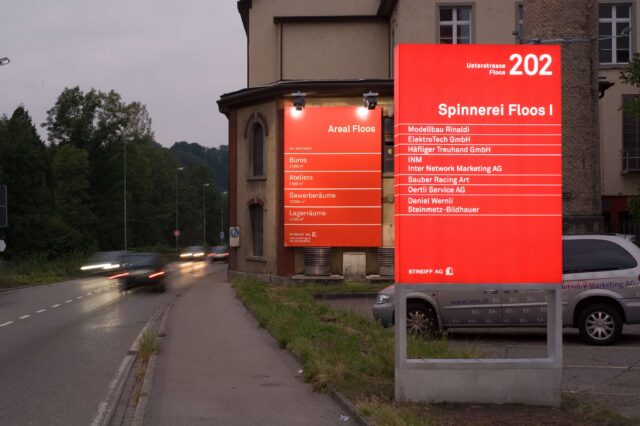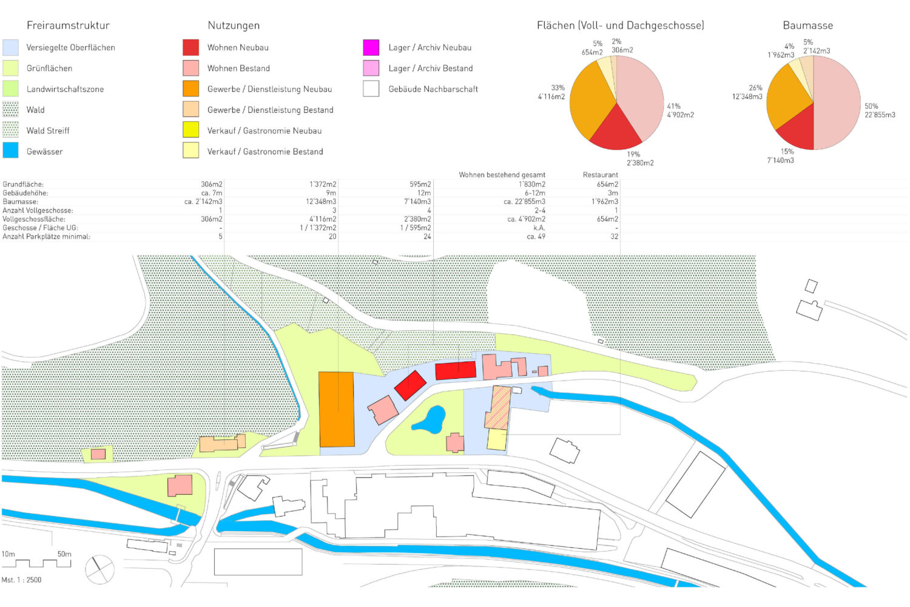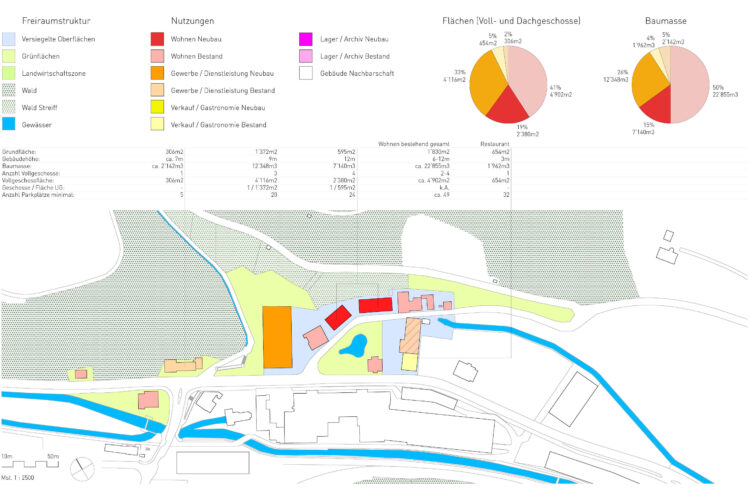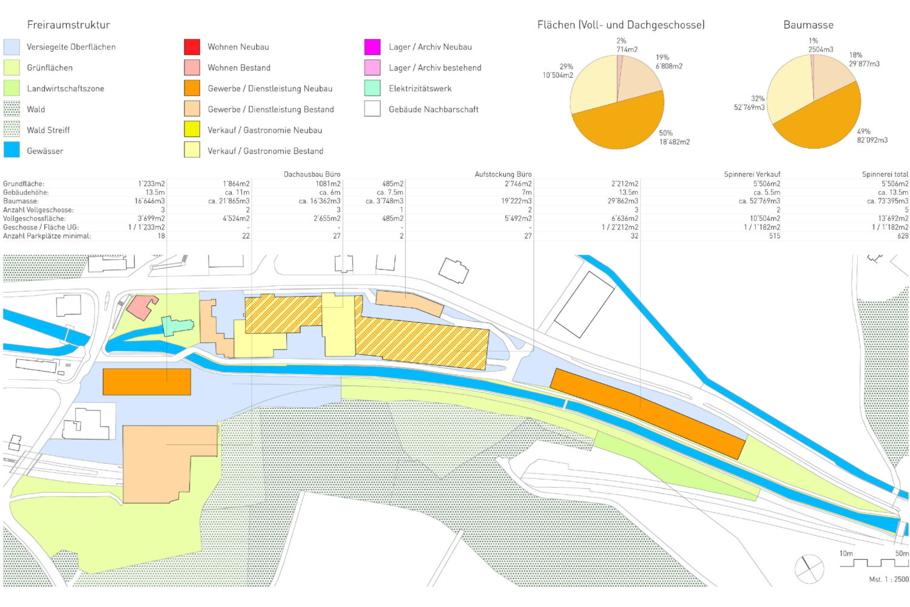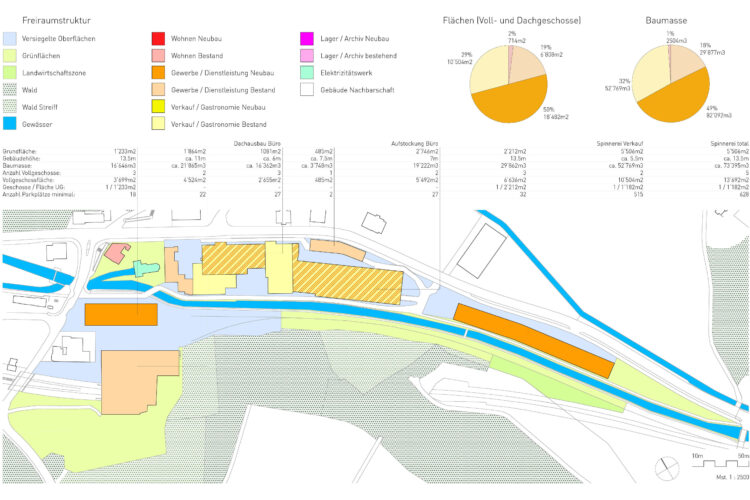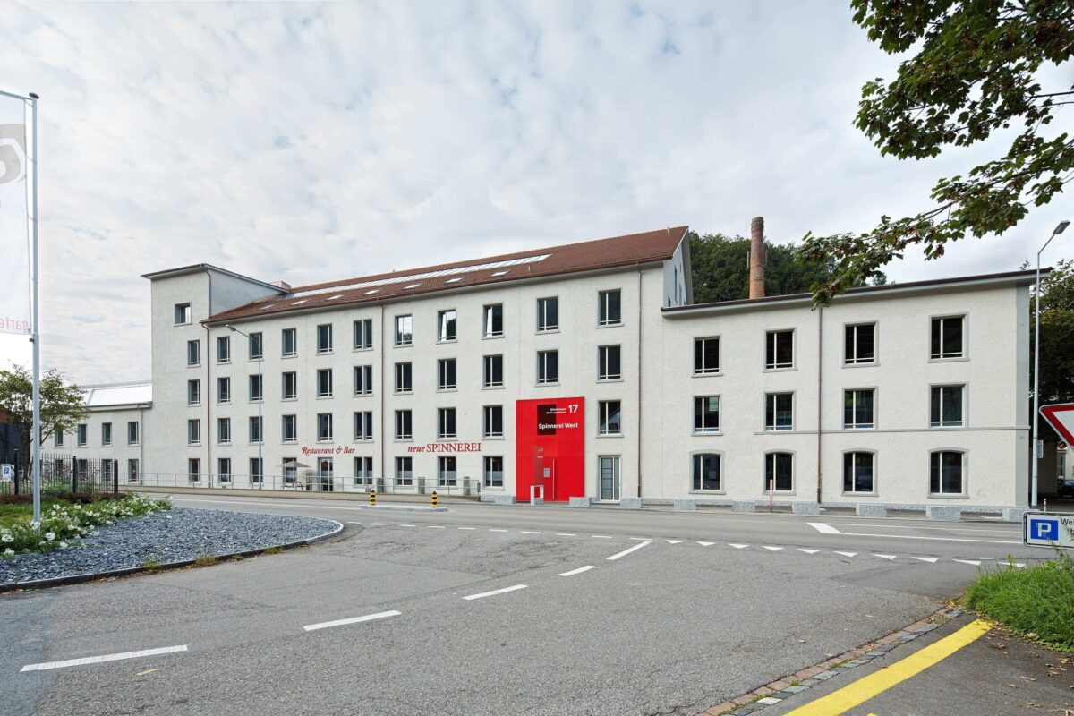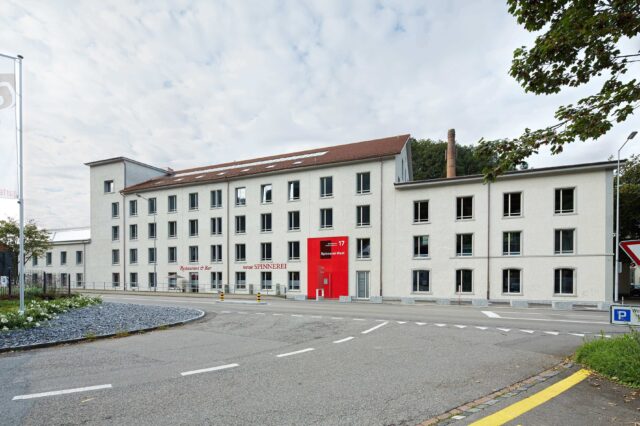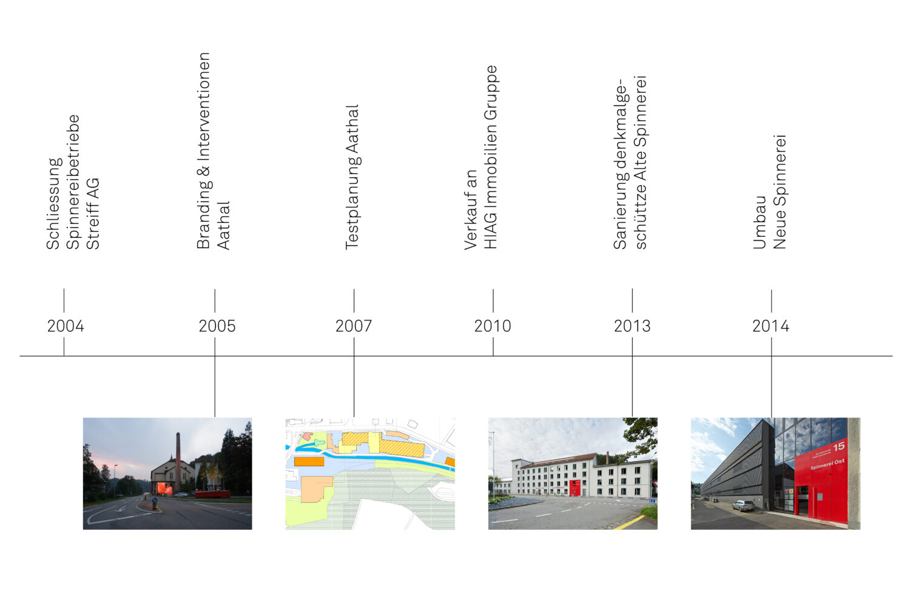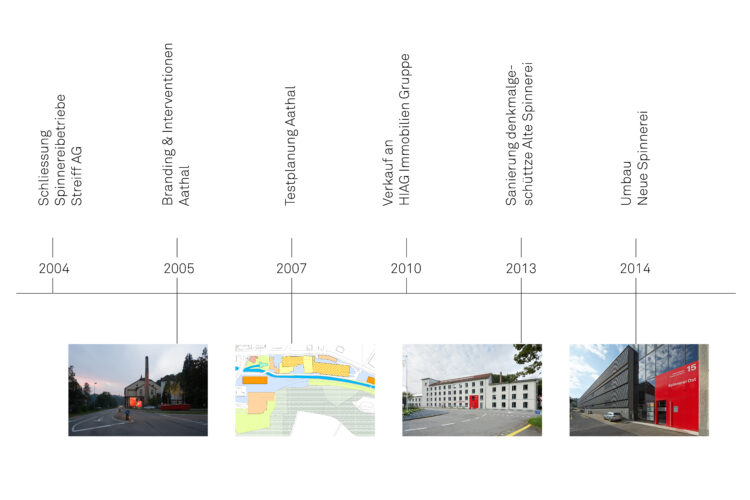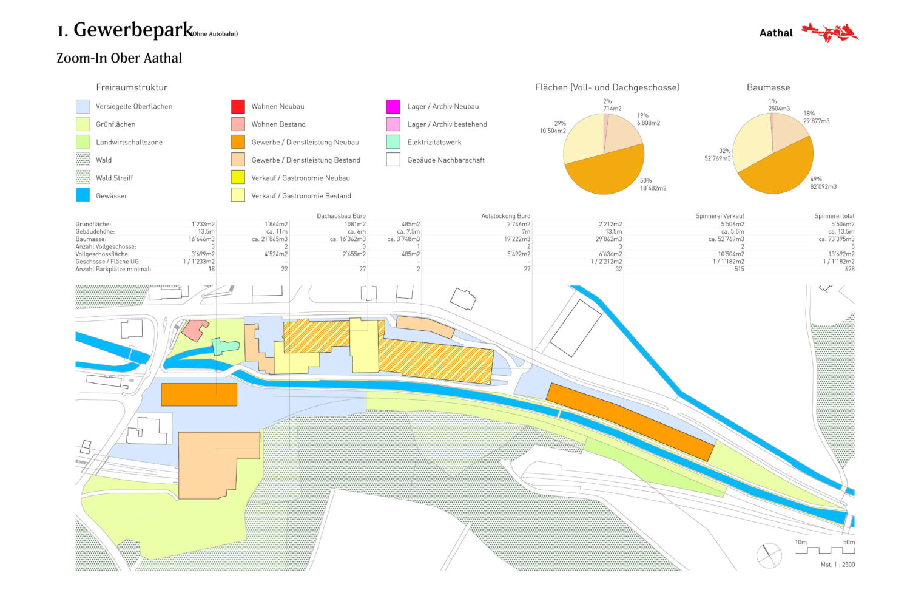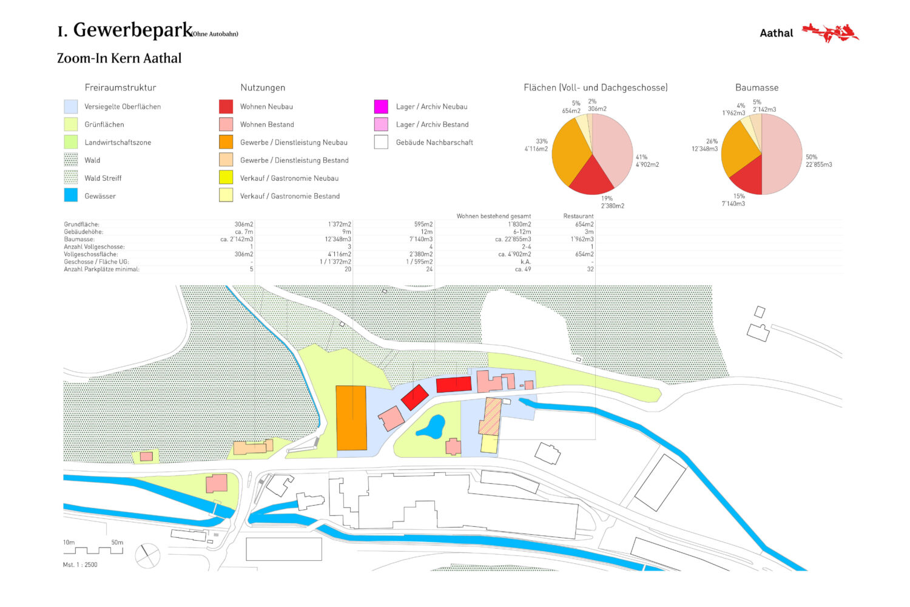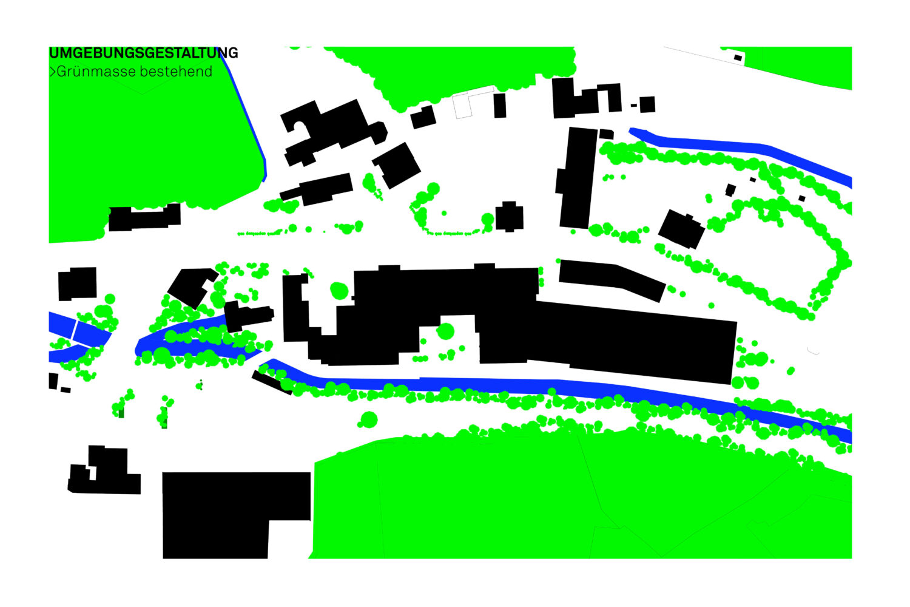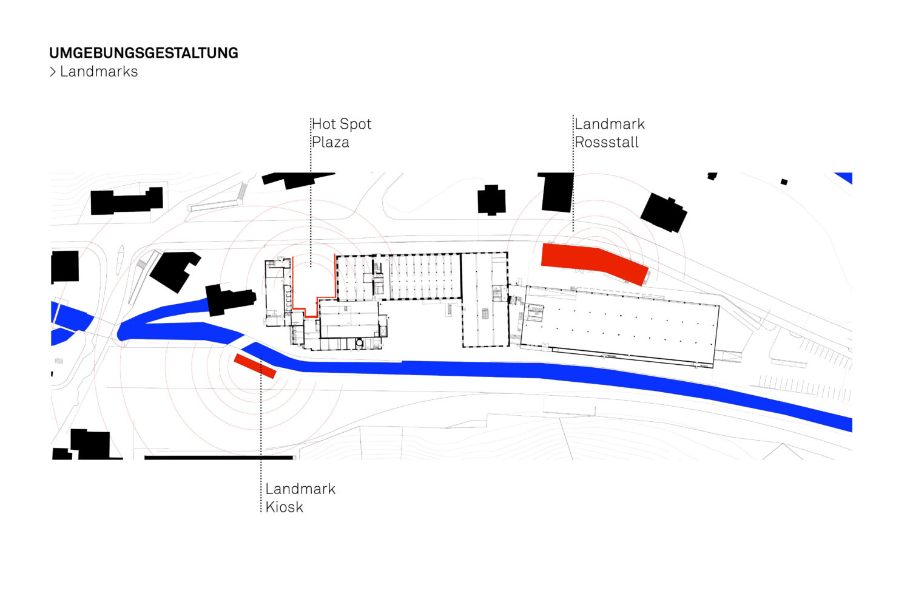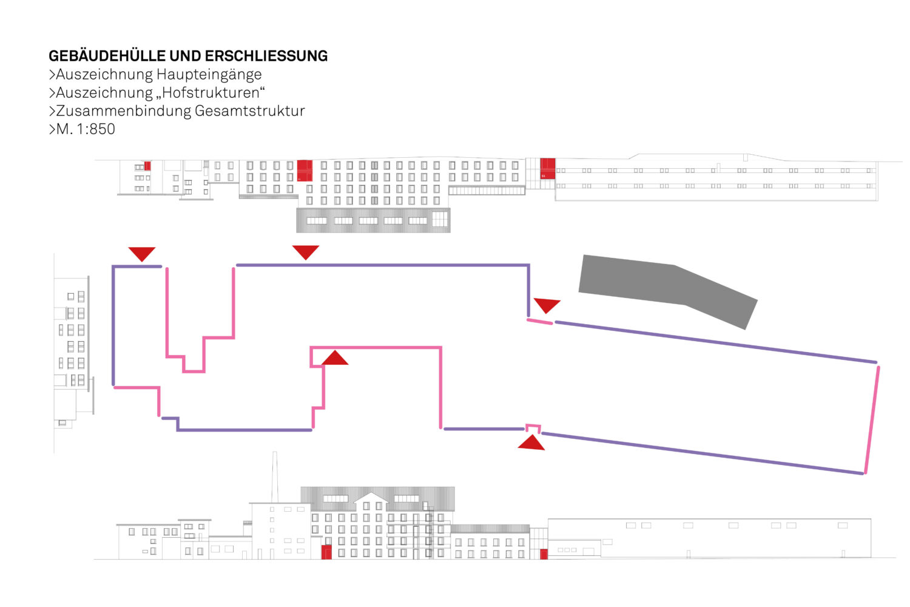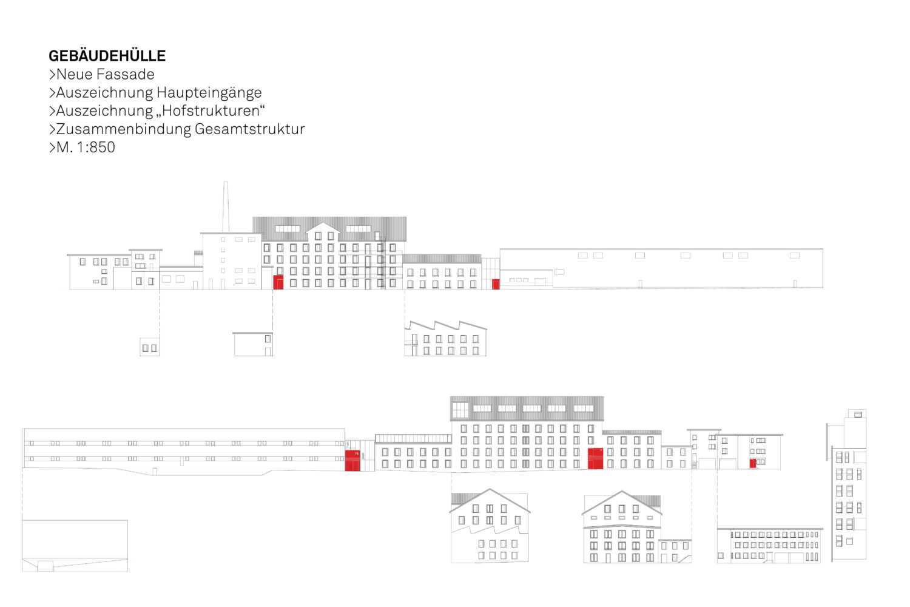Branding, Test Planning and Revitalisation Aathal, Aathal
The transformation of Streiff AG from a manufacturing company to the real estate company Hiag Immobilien AG gave Aathal a new perspective: following branding and test planning by OOS, the architecture office strategically developed the historic building fabric and combined it with a variety of uses. The result is a revitalisation with a clear identity and high location appeal.
With the closure of the Streiff AG spinning mill in 2004, Aathal lost its defining industrial player. As part of the transformation to Hiag Immobilien AG, the site was to be repositioned and developed into an attractive location. Suddenly vacant, large areas were to be made visible, existing potential identified and reactivated for future use.
Targeted interventions under the umbrella theme of ‘enhancement and promotion’ drew attention to the Aathal valley. Streiff AG’s corporate design was translated into a memorable signage concept and installed in the valley in a cinematic installation. Bright red totems and posters were used to decorate the public space along a 2 km stretch of Zürichstrasse. This created a clear address and strengthened awareness of the location. At the same time, rental potential was highlighted and future communication platforms were presented.
This was followed by a test plan, in which the existing real estate portfolio was analysed in terms of its current status and location potential, as well as the general conditions and potential uses. Based on this, four development scenarios and the market value of the portfolio were developed. These formed the basis for the strategic realignment: a sustainable Aathal with a wide range of uses, such as restaurants, retail, commercial and services.
Interim use created time to develop the central area. Subsequently, targeted interventions were carried out to clean up and upgrade the existing building fabric, both inside and out, for optimal use of space and clarification of the architectural elements.
This improved the usability of the space in the partially listed building complex, which consists of a central office, cotton warehouse, Alte Spinnerei, shed hall and Neue Spinnerei. The outdoor area was also extensively upgraded as part of the project. In a further step, the Neue Spinnerei was given a new building envelope, additional access points, optimised delivery zones and a general access zone located between the shed hall and the Neue Spinnerei.
Project Details
Similar Projects
